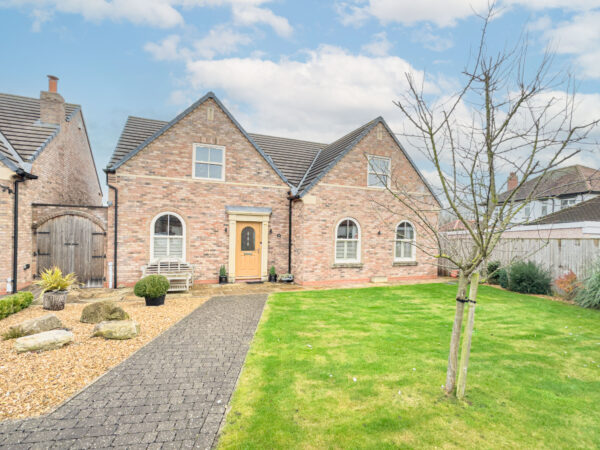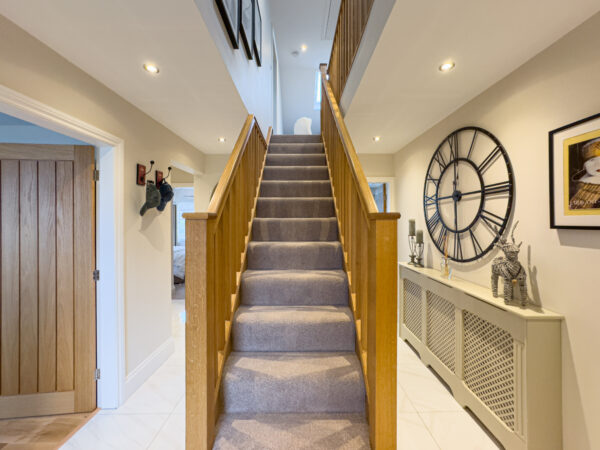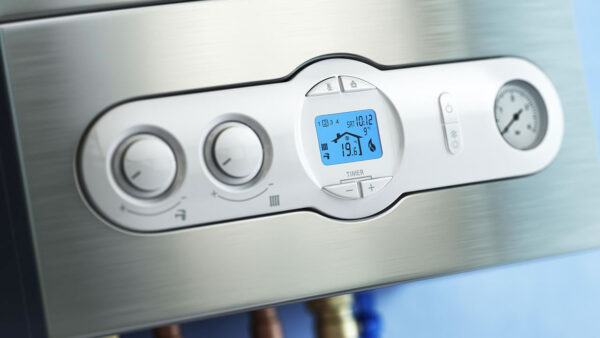Willow Mews, Thirsk, YO7
Thirsk
£700,000 Guide Price
Property features
- 4 bedroom detached property with double garage
- Oak staircase and flooring
Details
Nestled in a central location, this stunning 4-bedroom House presents a perfect blend of modern elegance and traditional charm. Constructed in 2018 by the renowned Newspan Construction, this detached property boasts a double garage, showcasing Upvc sliding sash windows and an electric AGA in the kitchen. Step inside to be greeted by vaulted ceilings in the upstairs bedrooms, complemented by an exquisite oak staircase and flooring. The open plan family dining kitchen features bi-fold doors leading out to the garden, where a lantern ceiling illuminates the space, creating an inviting ambience. Convenience meets luxury with the ground floor shower room offering practicality to the layout.
Outside beckons a sanctuary of relaxation and recreation within the ample rear garden. Delight in the established, raised vegetable beds, enticing green thumbs to nurture their crops, while the patio area offers a serene spot for alfresco dining. The double garage, complete with electric roller doors, power, and lights, stands ready to house vehicles or serve as a workspace. Convenience is key with side access through a pedestrian door and block paved driveway parking providing practicality and ease. Discover a lifestyle of comfort and style in this meticulously designed property, where every detail has been carefully curated to elevate your living experience to new heights.
The sellers have already secured their onward purchase independently, therefore this stunning property is available with no chain.
Hall
On entering the property, the oak staircase takes you to the first floor, all ground floor rooms are access from the hall. The floor is covered with marble effect porcelain tiles that lead the eye into the kitchen. The hall has recessed spot lights and a wall mounted radiator.
Living Room 18' 6" x 17' 9" (5.63m x 5.42m)
To the front of the property the living room has two beautiful arched windows that are fitted with wooden shutters. The multi fuel stove sits in an inglenook fireplace beneath an oak beam either side of the fire place is built in bespoke storage. The wooden floor is engineered oak and this wonderful space is flooded with natural light. Two wall mounted radiators flank the room and are fitted with bespoke covers.
Snug / Bedroom Four 9' 11" x 9' 11" (3.02m x 3.01m)
To the front of the property, the fourth bedroom is currently used as a snug though there would be ample space for a double bed and bedroom furniture. There is an arched sliding sash window to the front of the property, with wooden shutters to the lower half. The floor is covered with engineered oak.
Bedroom Three 9' 10" x 9' 8" (3.00m x 2.95m)
To the rear of the property overlooking the garden the third bedroom is a comfortable double and has a wood panelled feature wall.
Downstairs Shower Room 6' 7" x 6' 5" (2.00m x 1.96m)
The spacious downstairs shower room has a large shower enclosure with both rainfall and handheld shower heads. The walls are half tiled and there is an obscured glass window to the side elevation of the property. The chrome towel radiator can be run from the central heating or individually via electric.
Kitchen Diner 21' 5" x 17' 9" (6.53m x 5.41m)
The kitchen really is the heart of the home and this warm, light sunny room is just that. The shaker style base and wall units are finished in a French Grey and the electric AGA has been painted to tone beautifully. The large island houses more storage and the Neff 'hide and slide' oven and 4 ring electric hob. Beneath the granite work top are integrated dishwasher and fridge. The electric AGA has 2 hot plates and two extractor fans above also offer light. The dining area has a glass lantern roof offering a wonderful feature and filling the room with natural light. The trifold doors offer access to the garden.
Laundry Room 12' 11" x 6' 5" (3.93m x 1.95m)
The laundry room has base units in French Grey and plumbing for the washing machine there is a Stainless Steel sink and draining board. The large boiler cupboard houses the Worcester boiler and pressurised water system. There is a UPVC door to the rear garden and window to the side elevation.
Landing
The galleried landing has velux windows to the front and rear elevation, there is a large storage cupboard into the eaves and power sockets offering a great work from home space. There is a drop down loft access with a ladder and is half boarded.
Principle Bedroom 18' 6" x 18' 4" (5.65m x 5.58m)
The principle bedroom is vast, with a window to the front elevation and wall mounted radiator there is access to the ensuite.
Ensuite 9' 8" x 9' 0" (2.94m x 2.75m)
The ensuite shower room has a oversized shower enclosure with rainfall and handheld shower heads. there's a toilet and large basin. The chrome towel radiator can be controlled with the central heating or individually. There is a velux window to the rear of the property. The wood effect flooring finishes the modern look.
There is plenty of room to install a bath if required.
Bedroom Two 16' 8" x 21' 0" (5.07m x 6.39m)
The second bedroom has a part vaulted ceiling and a window to the front elevation and a fitted Sharps wardrobe. To the rear of the room is a large walk in wardrobe/dressing room with hanging rails and shelves and two Velux windows which offer light and ventilation.
Both rooms have wall mounted radiators.
House Bathroom 9' 8" x 9' 1" (2.94m x 2.77m)
The spacious house bathroom has large double ended bath with hand held shower attachment. A separate double size, walk in shower has a rain fall head and hand held shower head. The chrome towel rail can be heated independently or with the gas central heating. There's a velux window to the rear of the property. The basin and toilet are white.




































































































