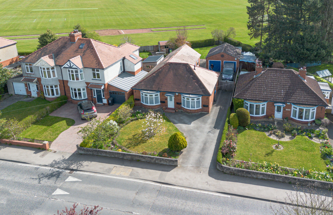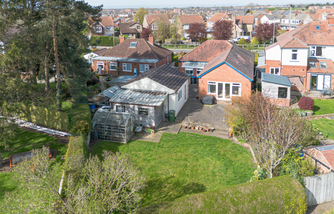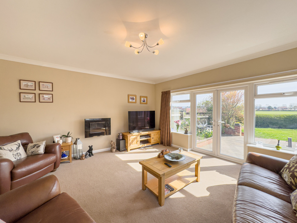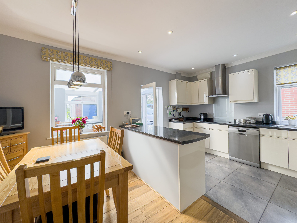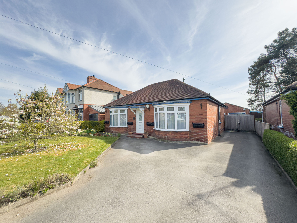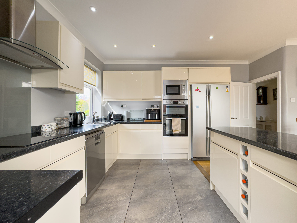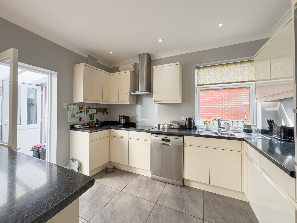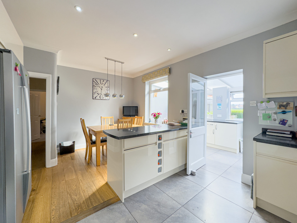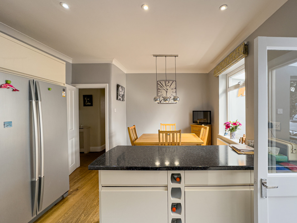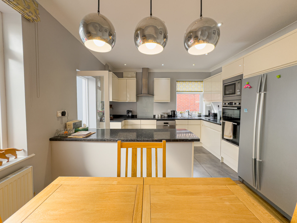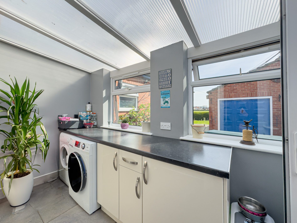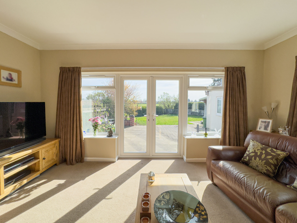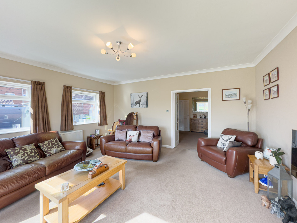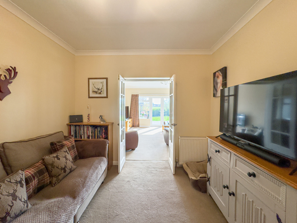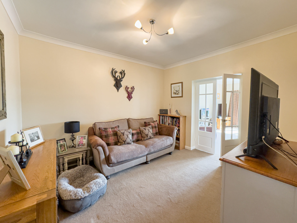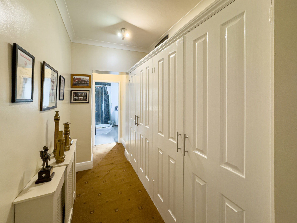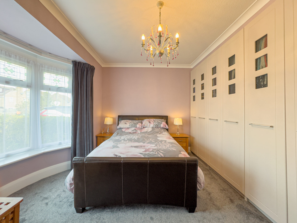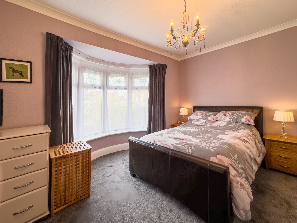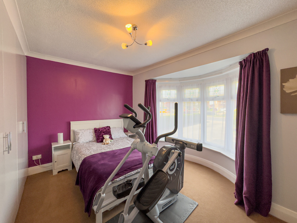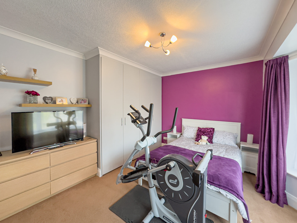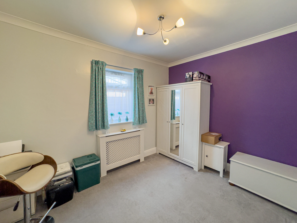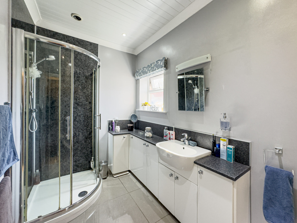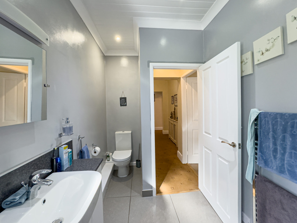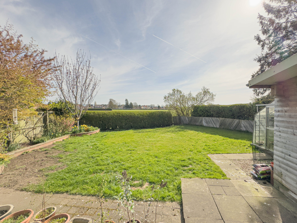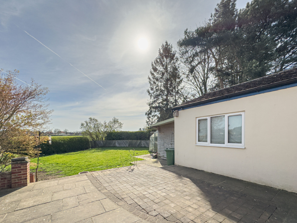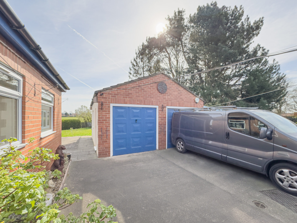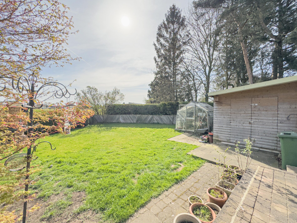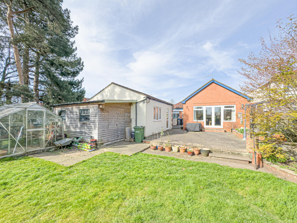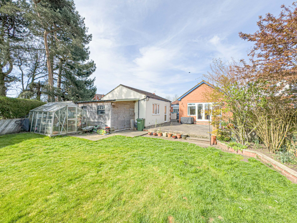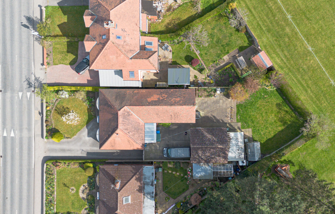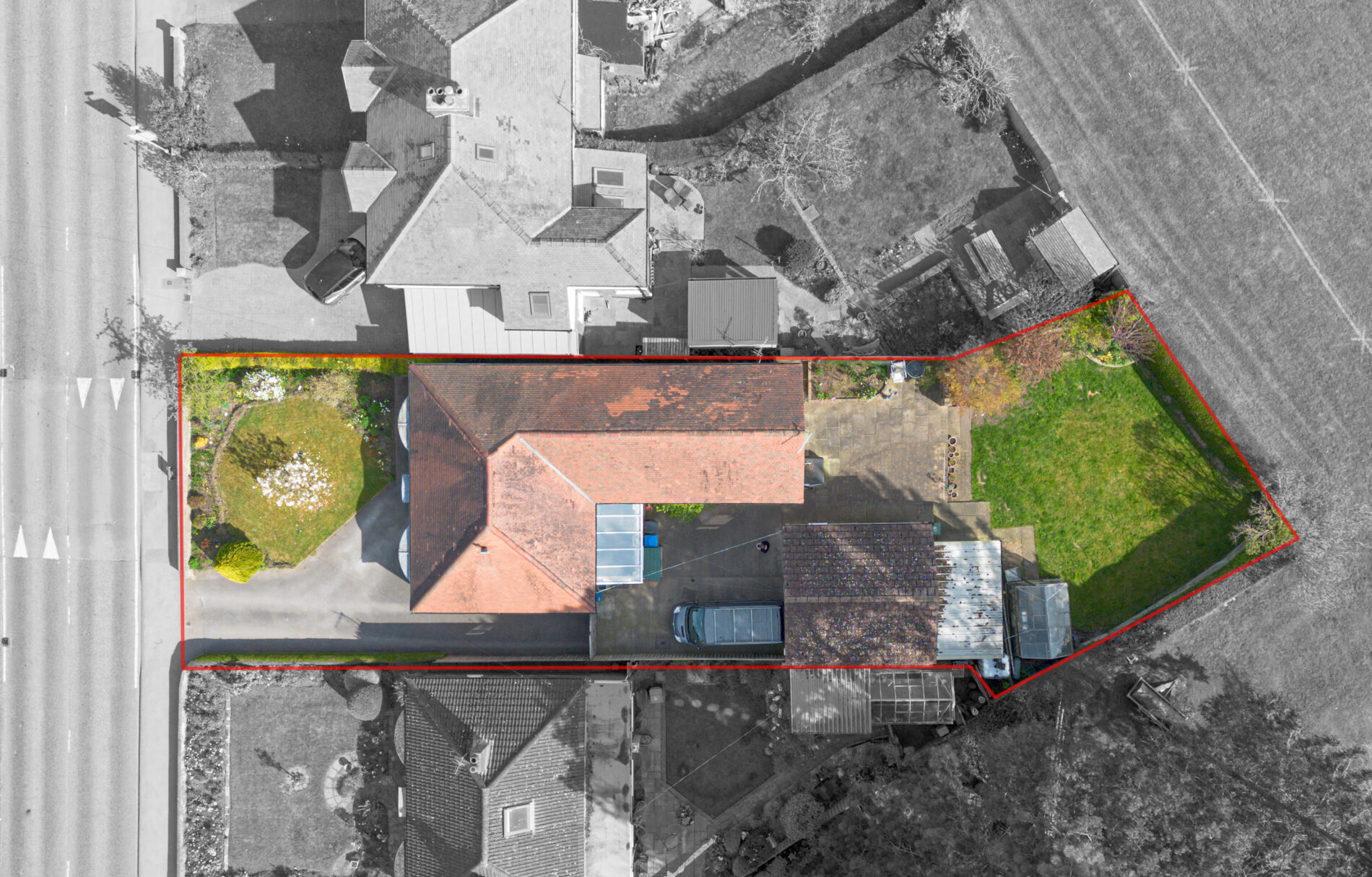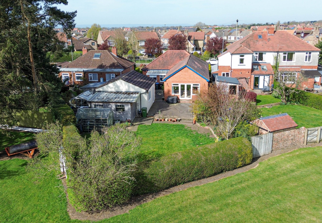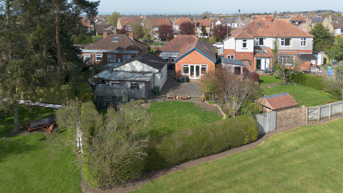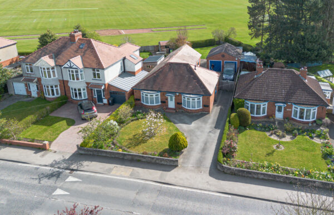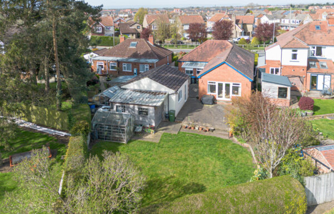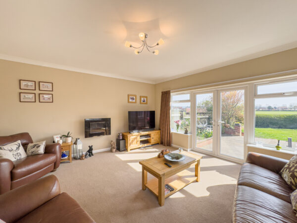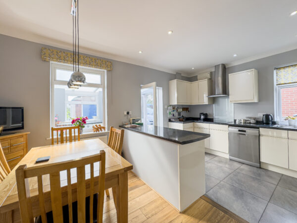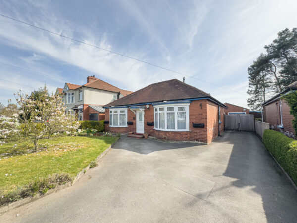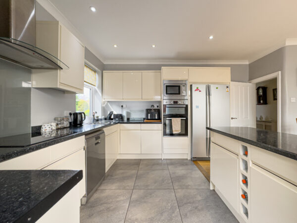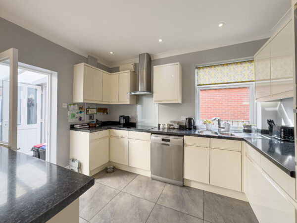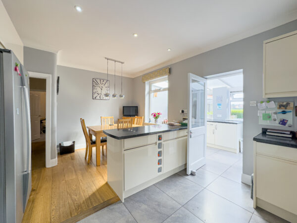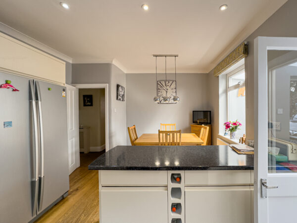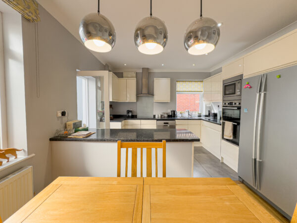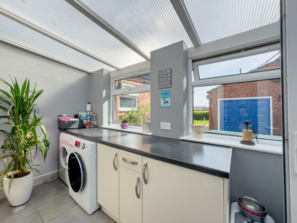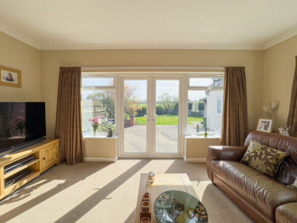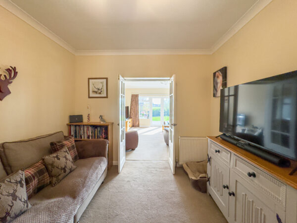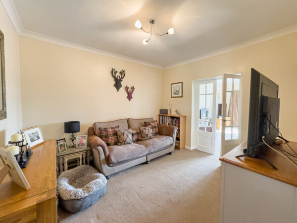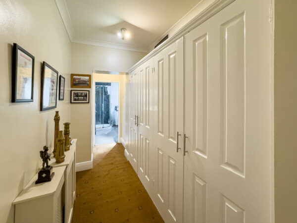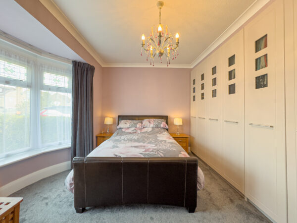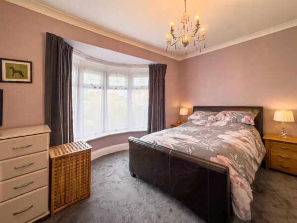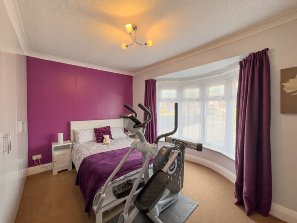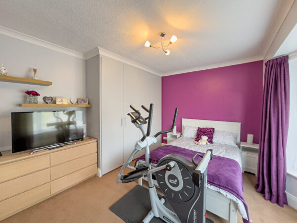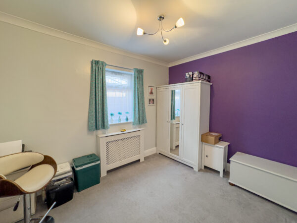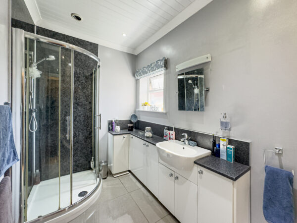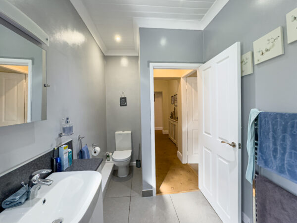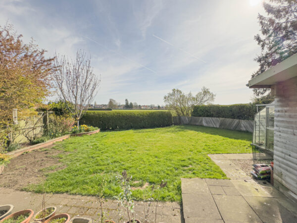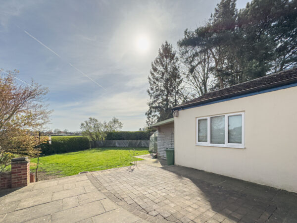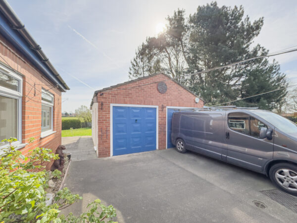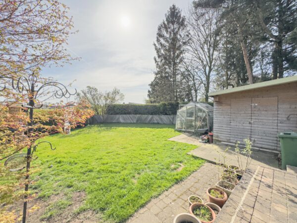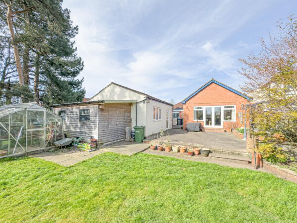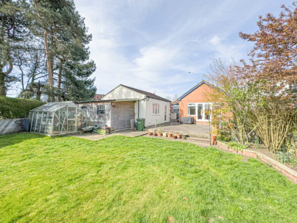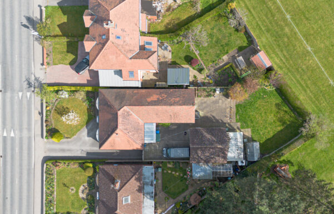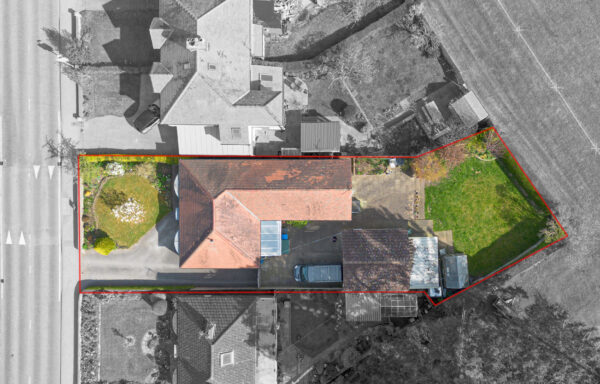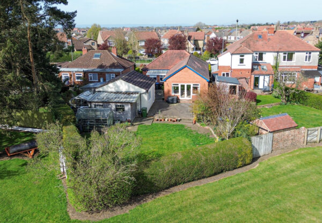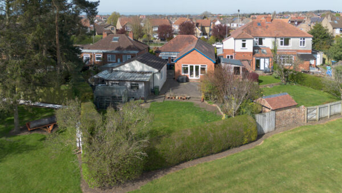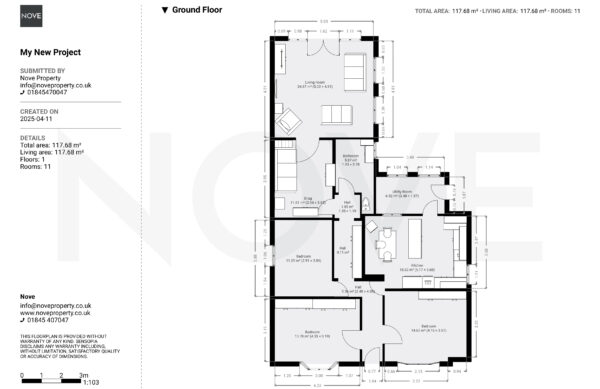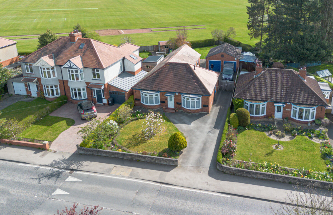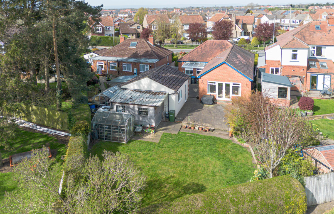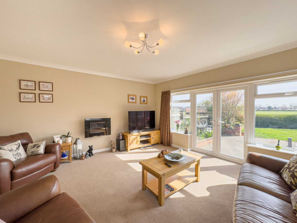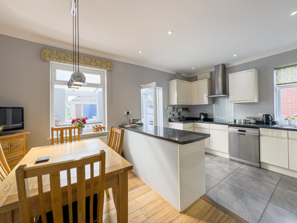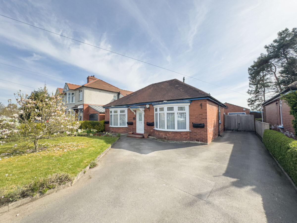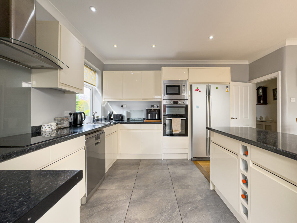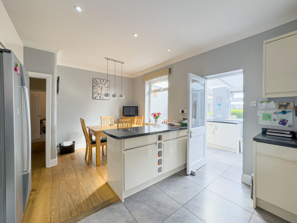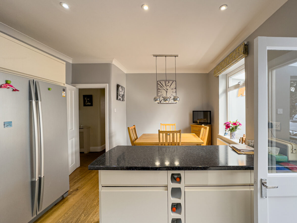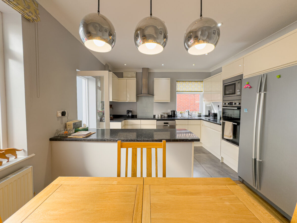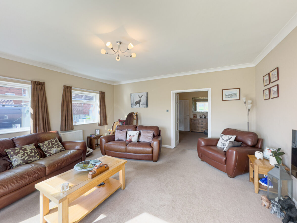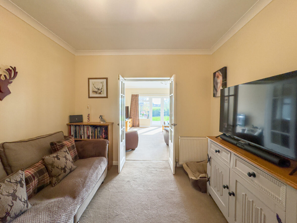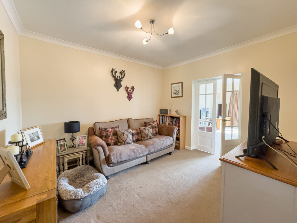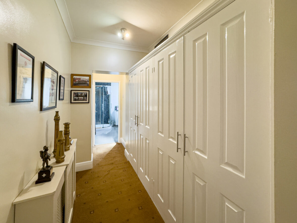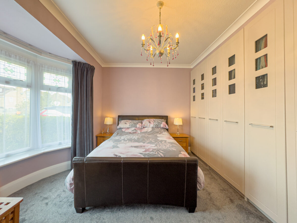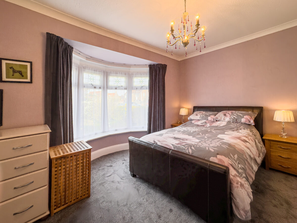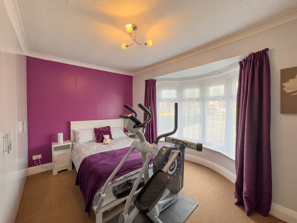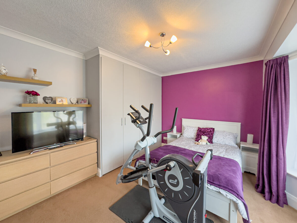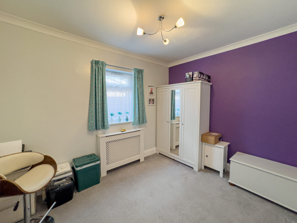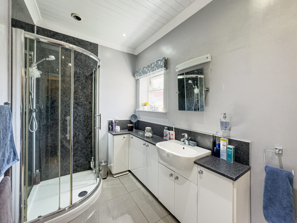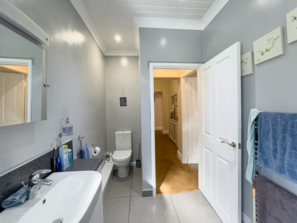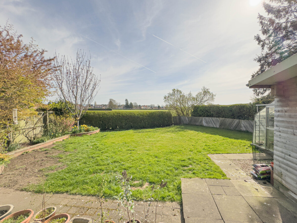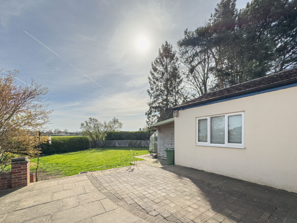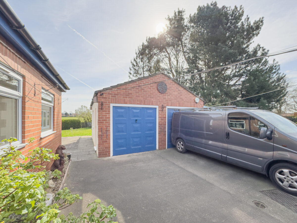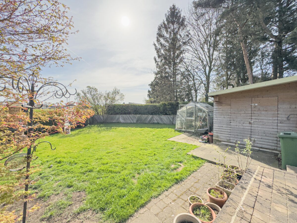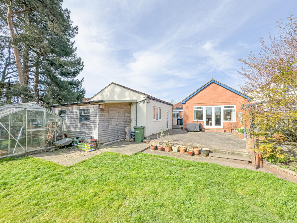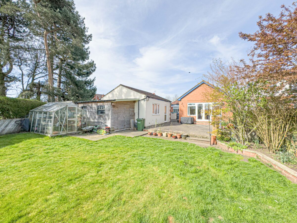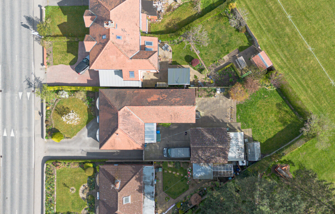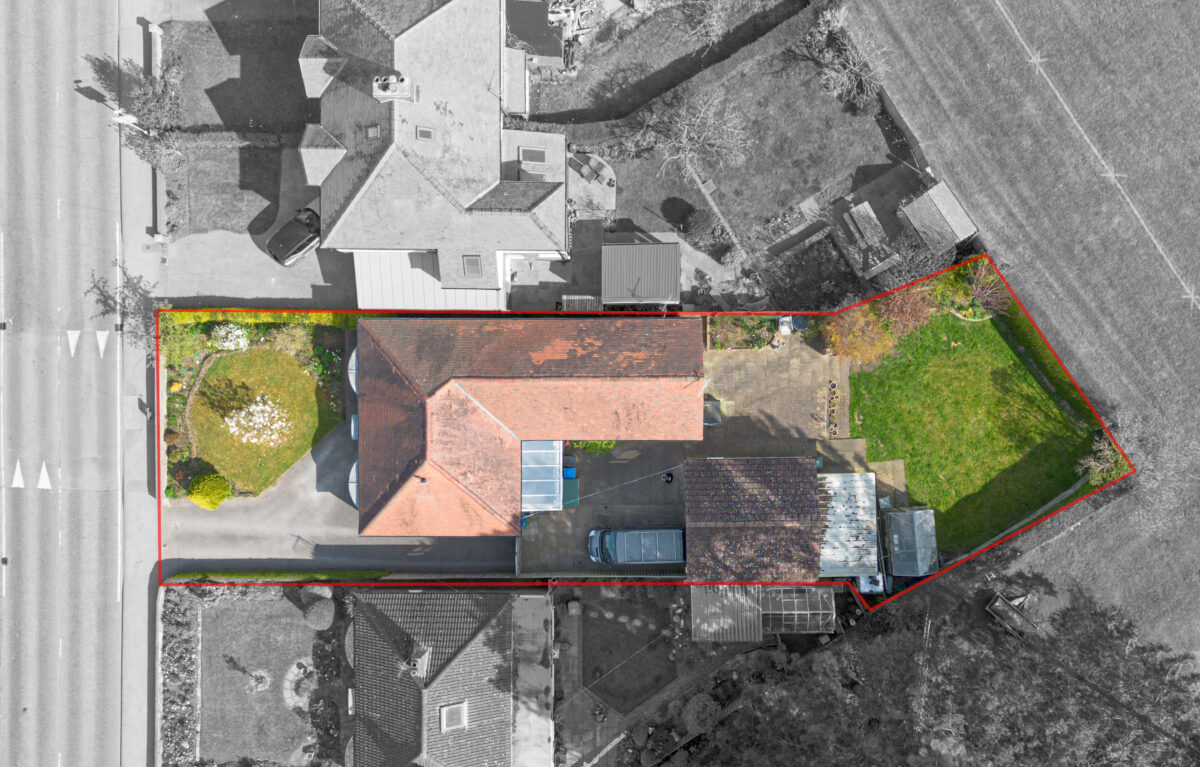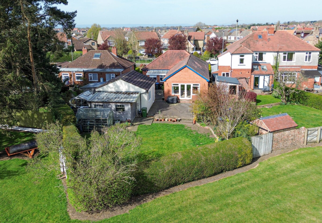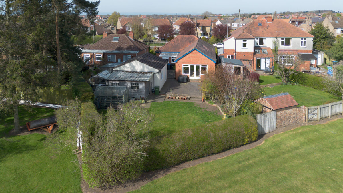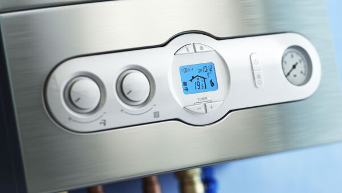Topcliffe Road, Sowerby, YO7
Thirsk
£425,000 Guide Price
Property features
- 3 Bedroom Detached Bungalow
- Excellent Location
- S/E Facing Private Garden
- Off Street PArking
- Large Garage
Details
Nestled in a highly sought-after location, this impressive three-bedroom detached bungalow offers the perfect blend of space, comfort, and convenience. As you step inside, you are immediately greeted by a welcoming atmosphere that flows throughout the entire property.
The property boasts a spacious open-plan living and dining area, perfect for both relaxing with family and entertaining guests. Large windows flood the room with natural light, enhancing the sense of space and tranquillity. The modern kitchen is equipped with sleek countertops, and plenty of storage space, making meal preparation a breeze.
Each of the three bedrooms is generously proportioned, offering ample space for rest and relaxation. The property also has a family shower room.
One of the standout features of this property is the double garage, providing secure parking for your vehicles and additional storage space. In addition, there is off-street parking available for multiple vehicles, ensuring that parking is never a concern for you or your guests.
The property has been thoughtfully extended to the rear, creating a versatile space that can be tailored to suit your lifestyle needs.
Located in a prime location, you'll enjoy easy access to local amenities, schools, and transport links, making every-day living a breeze. The private rear garden offers a peaceful retreat, perfect for enjoying a morning coffee or hosting summer barbeques.
In conclusion, this three-bedroom detached bungalow ticks all the boxes for those seeking a harmonious blend of comfort, style, and convenience. Don't miss the opportunity to make this property your new home sweet home. Arrange a viewing today!
Hallway
On entering the property you are welcomed into the hall which offers access to all rooms and large fitted storage cupboards.
Bedroom One 13' 7" x 10' 6" (4.13m x 3.20m)
To the front of the property the primary bedroom has large fitted wardrobed and a bay window.
Bedroom Two 13' 7" x 8' 5" (4.14m x 2.57m)
With a large bay window to the front of the property and fitted storage a great size second bedroom.
Bedroom Three 11' 6" x 8' 6" (3.50m x 2.60m)
To the side of the property the third bedroom is a great size double bedroom.
Dining Kitchen 16' 6" x 11' 6" (5.04m x 3.51m)
To the rear of the property with large windows this room is flooded with natural light and warmth. The dining area is fitted with a wooden floor while the kitchen is fitted with grey tiles. The cream base and wall units offer great storage. The double oven, microwave and chrome sink with mixer tap are all integrated.
Utility Room 11' 0" x 5' 7" (3.36m x 1.69m)
Beyond the kitchen is a large utility room, with plumbing for the washing machine and tumble dryer the uility room offers access to the rear garden via a upvc door.
Snug 11' 7" x 9' 11" (3.52m x 3.03m)
With double doors into the sitting room offering great light and a view of the garden.
Sitting Room 16' 2" x 15' 7" (4.94m x 4.75m)
This stunning room has double doors open into the garden, the large windows and doors make it a wonderful space to enjoy the garden.
Shower Room 11' 7" x 5' 5" (3.53m x 1.66m)
With an obscured glass window to the side elevation the shower has fitted storage and basin. The large corner shower has a gravity fed over head shower fitting and a chrome wall mounted towel radiator.
