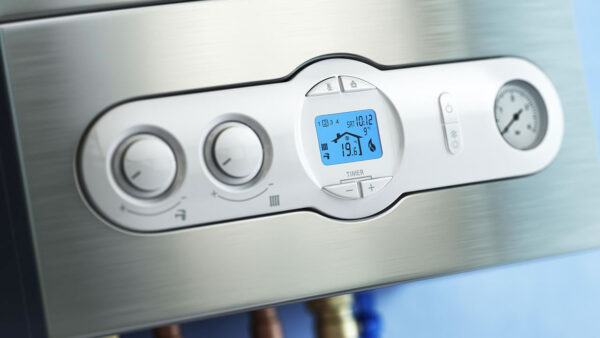Thornton Park, Thornton Le Street, YO7
Thirsk
£1,050 pcm
Property features
- Recently renovated
- Multi fuel stove
- Rural location
- Off Street PArking
Details
Nestled in a serene rural setting, this charming 2-bedroom house offers a perfect blend of modern comfort and rustic charm. Recently renovated with exquisite craftsmanship, this property exudes a welcoming ambience throughout. The heart of the home features a cosy multi-fuel stove, perfect for snug evenings.
Boasting ample natural light and spacious rooms, this house is ideal for both relaxation and entertaining.
Located in a peaceful countryside setting, you'll enjoy the tranquillity of nature while still being a short drive away from amenities. Off-street parking adds convenience for residents.
This property is a true gem for those seeking a peaceful retreat. Immerse yourself in the beauty of rural living while enjoying the modern comforts of this recently renovated abode.
Reception One 16' 0" x 12' 2" (4.88m x 3.71m)
With entrance door, reception one offers access to the hall and reception room two.
Reception Two 16' 1" x 13' 0" (4.90m x 3.95m)
With multi fuel stove and windows to two elevations. The sitting room offers access to the kitchen.
Kitchen 13' 1" x 10' 2" (3.98m x 3.11m)
The newly fitted kitchen has a range style electric oven with wood effect base and wall units.
Hall
The hall has access to the back door and stairs to the first floor.
Utility Room 14' 9" x 10' 1" (4.49m x 3.07m)
To the rear of the property this large utility room has plumbing for the washing machine and houses the oil boiler.
Toilet 8' 6" x 6' 9" (2.58m x 2.06m)
The downstairs toilet has toilet, basin and hot water cylinder.
First floor Landing
The large spacious landing has power and natural light.
Bedroom One 16' 2" x 13' 5" (4.92m x 4.10m)
With stunning views over the open park land the main bedroom has dual aspect windows.
Bedroom Two 13' 6" x 10' 6" (4.12m x 3.19m)
With a large window to the front elevation.
House Bathroom 9' 1" x 8' 10" (2.78m x 2.70m)
With bath, shower cubicle toilet and basin a large window over looks the park land beyond.







































