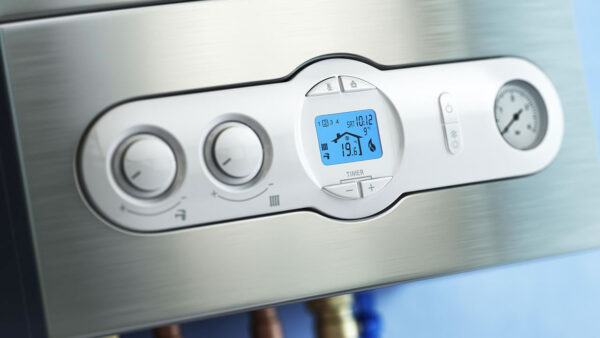Stoneybrough Lane, Thirsk, YO7
Thirsk
£1,000 pcm
Property features
- Double Glazed Throughout
- Gas Central Heating
- Off Street Parking
Details
This well presented three bedroom property has an enclosed rear garden and off street parking. Situated close to the town centre the property will be available early July.
Entrance
On entering the property you are welcomed into the hall, with downstairs toilet.
Lounge 15' 10" x 14' 6" (4.82m x 4.42m)
To the front of the property the sitting room has a wall mounted electric fire, stairs to the first floor and under stairs storage.
Kitchen 8' 2" x 14' 6" (2.50m x 4.41m)
The kitchen is to the rear of the property and has doors to the garden.
Bedroom One 12' 10" x 8' 1" (3.92m x 2.47m)
To the front of the property the main bedroom has a window to the front elevation.
Bedroom Two 10' 7" x 8' 0" (3.22m x 2.45m)
To the rear of the property overlooking the garden.
Bedroom Three 10' 0" x 5' 10" (3.06m x 1.79m)
To the front of the property the third bedroom has a large storage cupboard, this single size room would also make a great office.
Bathroom 5' 11" x 5' 6" (1.80m x 1.67m)
With modern bathroom suite the bathroom has an obscured glass window to the rear and a shower over the bath.








































