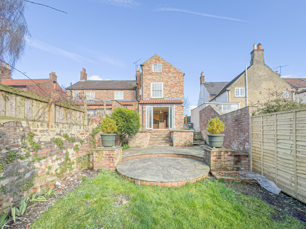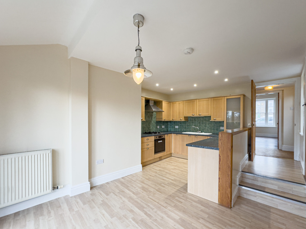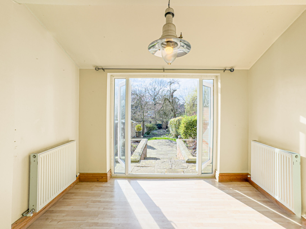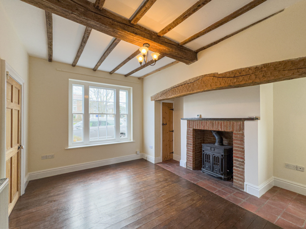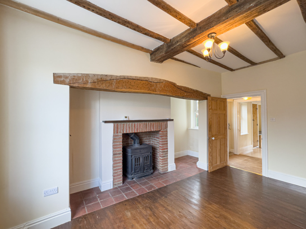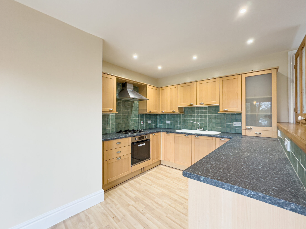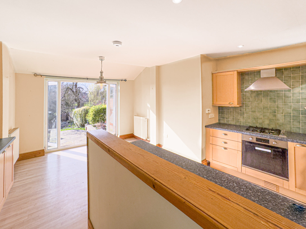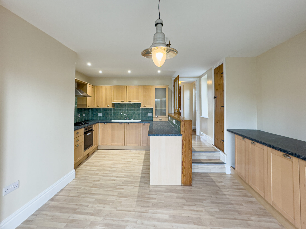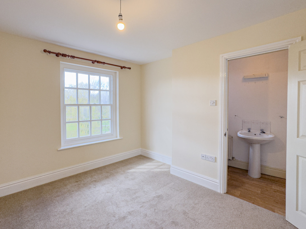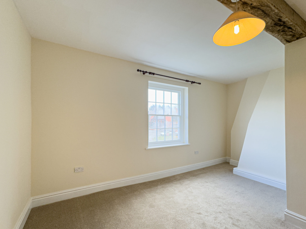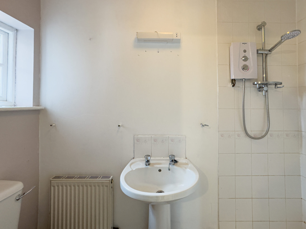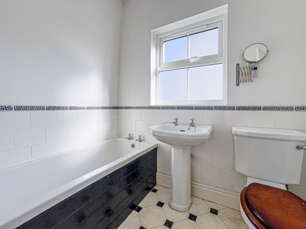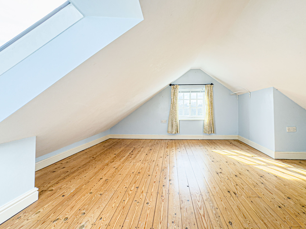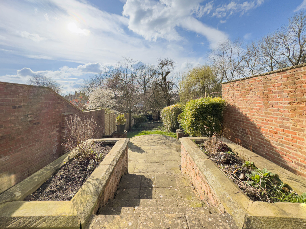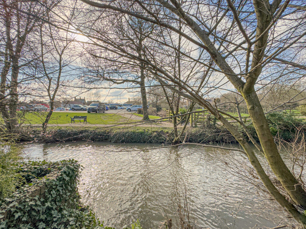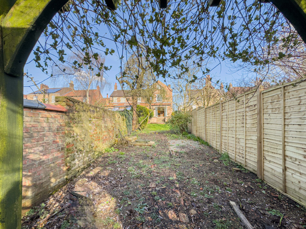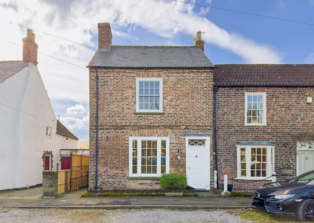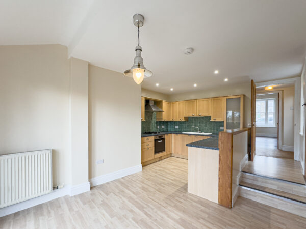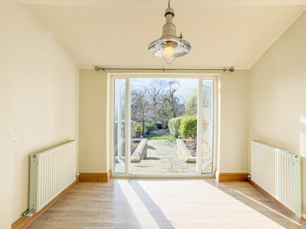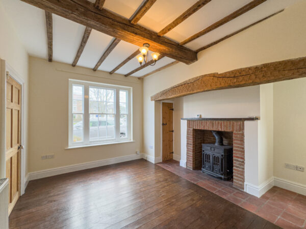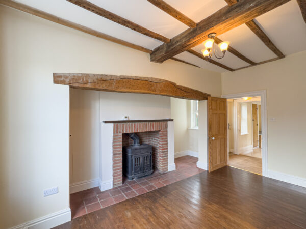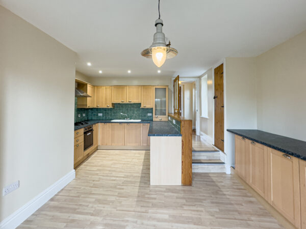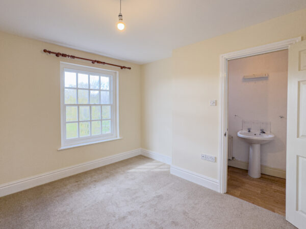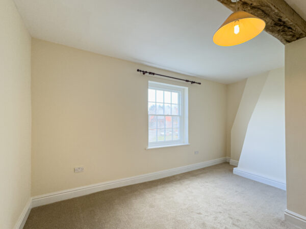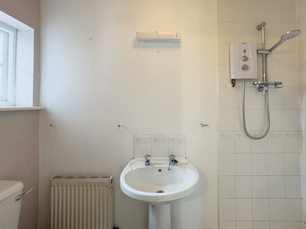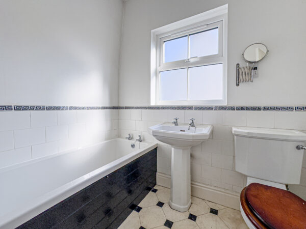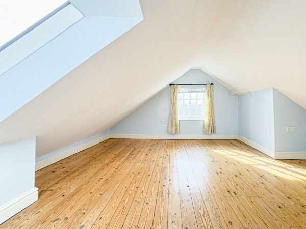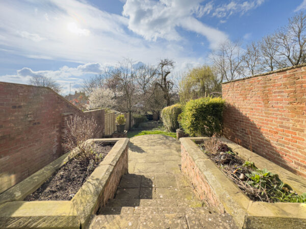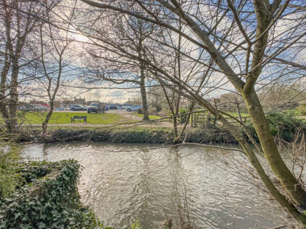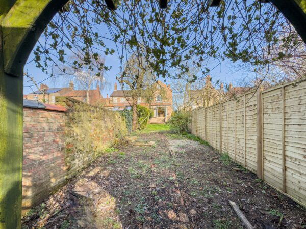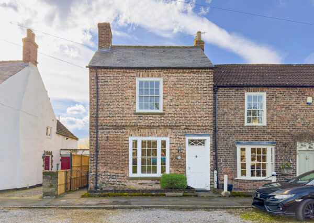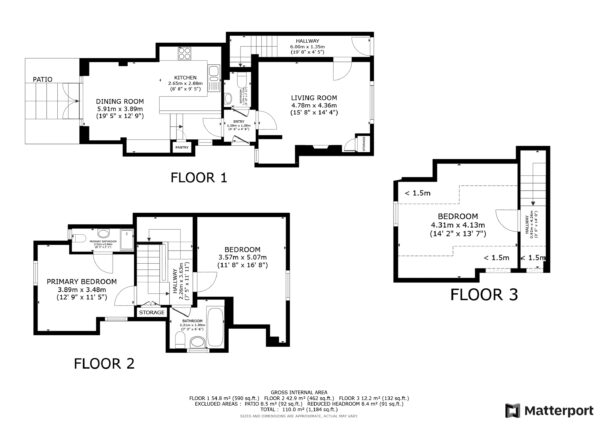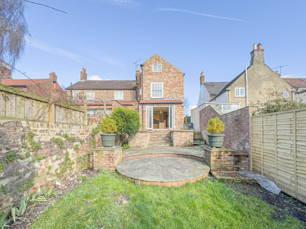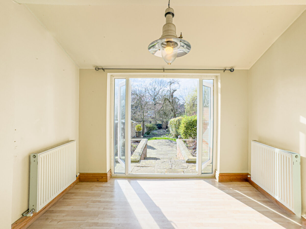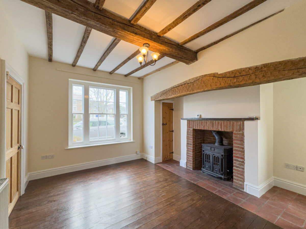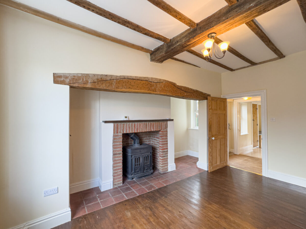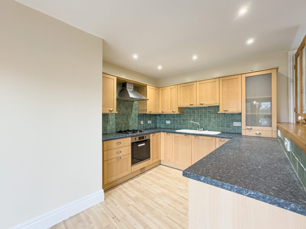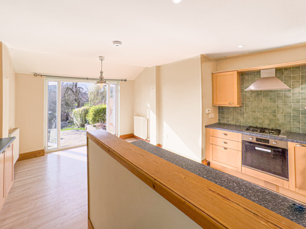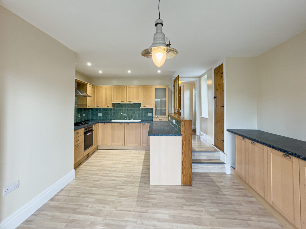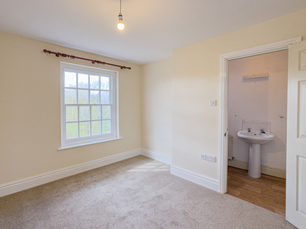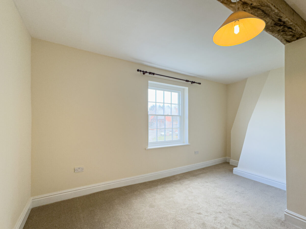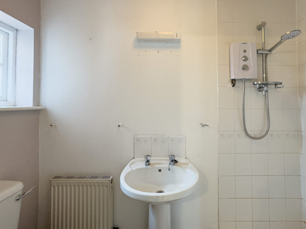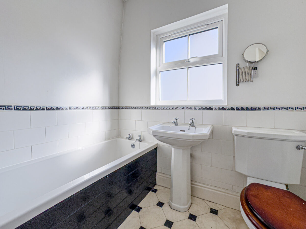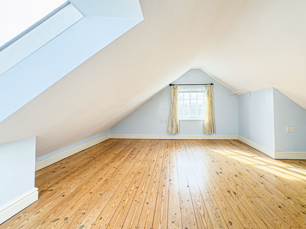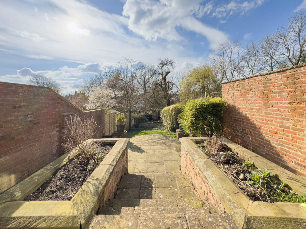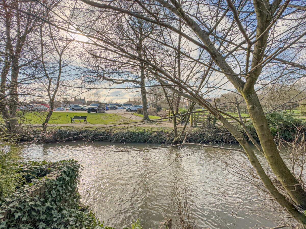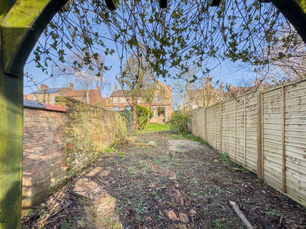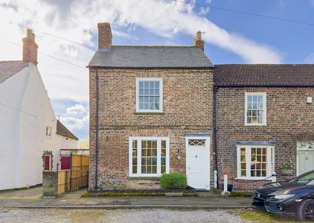St. James Green, Thirsk, YO7
Thirsk
£330,000 Guide Price
Property features
- Chain Free
- Three Bed Cottage
- Large Rear Garden
- Recent Redecoration
- Gas Central Heating
Details
This charming three-bedroom semi-detached cottage, situated along a serene riverside, exudes character and warmth. Boasting a chain-free status, the property has recently undergone tasteful redecoration, enhancing its cosy appeal. Step inside to discover a welcoming ambience, complemented by gas central heating for optimum comfort. With a history as a rental property, rest assured that this gem holds Gas Safe and Electrical Safety Certificates, prioritising your peace of mind. The interior unfolds to reveal a spacious layout, ideal for modern living, with three bedrooms offering ample space for relaxation.
Venture outside to be greeted by a delightful garden retreat, a tranquil escape from the hustle and bustle. The front garden, a haven for potted plants, sets the tone for a picturesque setting. Access to the sizeable rear garden is conveniently provided through a wooden gate, promising easy indulgence in outdoor living. At the back, a charming patio basks in sunlight, perfect for unwinding or hosting gatherings. Descend the steps to the lush lawned garden, enclosed by walls and fences for privacy. The mature garden meanders down to Cod Beck, offering a serene backdrop for nature enthusiasts. Consider enhancing this idyllic setting with additional decked seating along the river frontage, creating a private oasis for relaxation and entertainment.
Entrance Hall
On entering the property, you are welcomed into the hall, offering access to the downstairs rooms and stairs to the first floor.
Sitting Room 14' 10" x 12' 7" (4.53m x 3.84m)
To the front of the property with a large window enjoying views over St James Green the freshly redecorated siting room has a wooden floor and large log burning stove, which sits in an inglenook fireplace. Beams adorn the ceiling, reflecting the heritage of this fantastic cottage.
Rear Hall
Between the sitting room and kitchen sits a rear hall, with access to the side of the property and downstairs toilet with white suite.
Kitchen 17' 3" x 12' 7" (5.26m x 3.84m)
The kitchen consists of wood effect base and wall units and ample space for a dining table. The kitchen has a large built in pantry cupboard and would very quickly become the heart of the home. The obvious standout feature of this kitchen is the fully glazed French doors which open out onto the garden, providing stunning views all year round of the South West facing garden and Cod Beck.
Bedroom One 13' 1" x 12' 0" (3.98m x 3.65m)
To the first floor the primary bedroom is to the rear of the property and enjoys views over the garden. With a large window to the rear and a window to the side elevation.
Bedroom Two 14' 8" x 11' 6" (4.47m x 3.51m)
This bedroom has some incredible feature including a beamed ceiling and large feature window to the front of the property.
Ensuite
Ensuite shower room with toilet basin and walk in shower.
House Bathroom 6' 9" x 6' 3" (2.07m x 1.91m)
With a obscured glass window to the side of the property the house bathroom is fitted with a white suite, comprising of bath, toilet and basin. with black and white tile effect flooring.
Bedroom Three 14' 8" x 13' 0" (4.47m x 3.95m)
To the second floor and built into the apex the third bedroom benefits from wooden floors and a window giving stunning views to Cod Beck.
