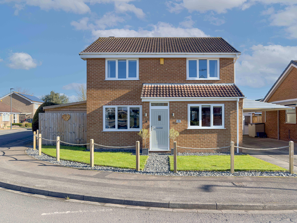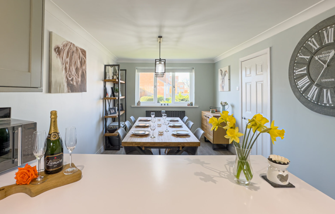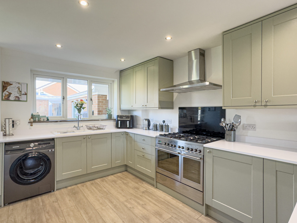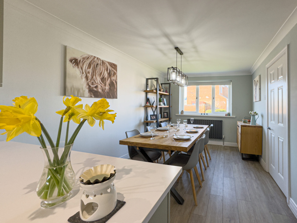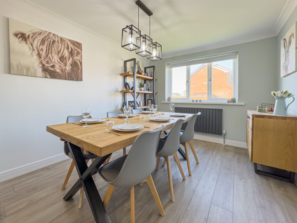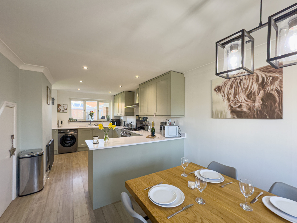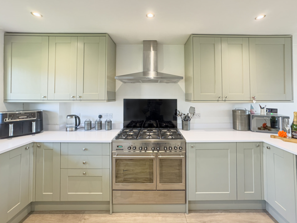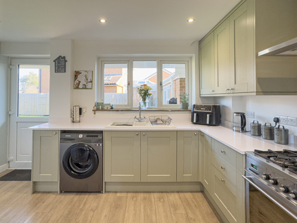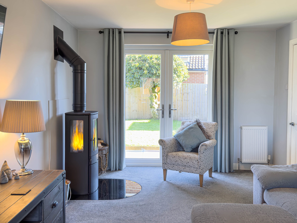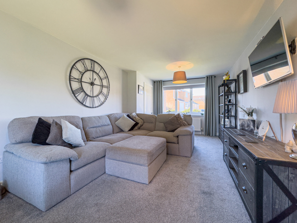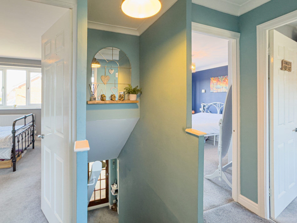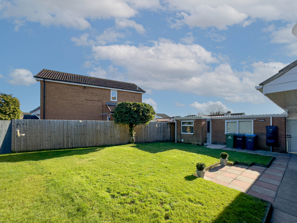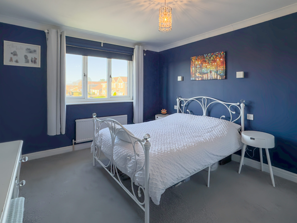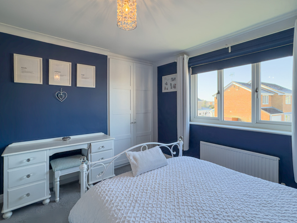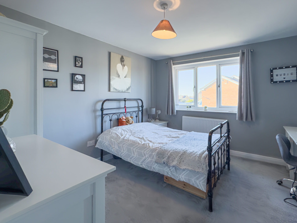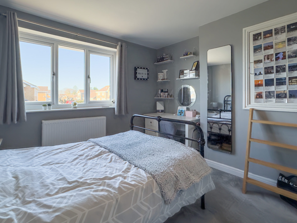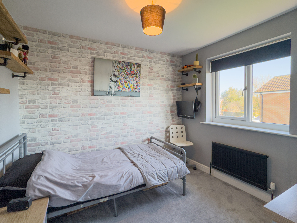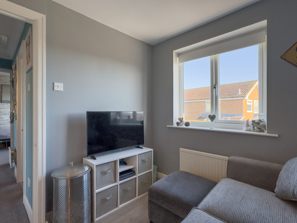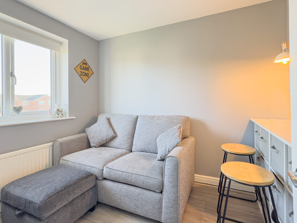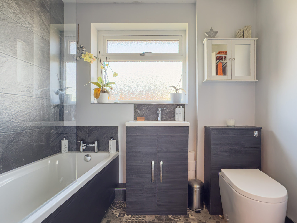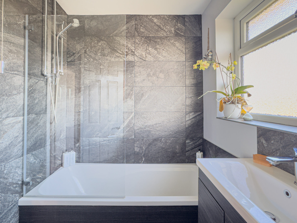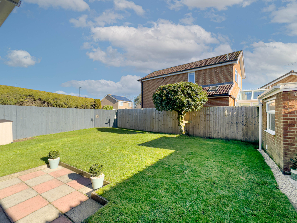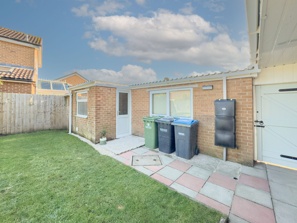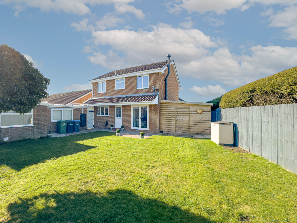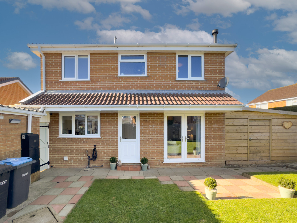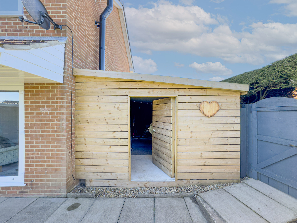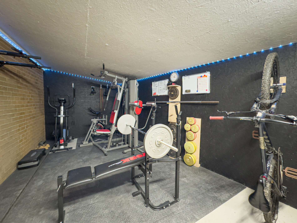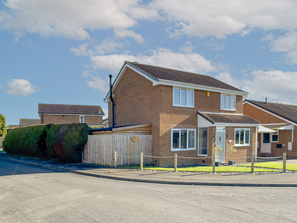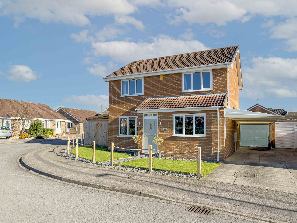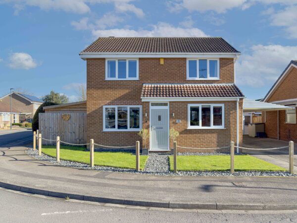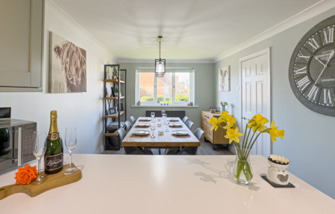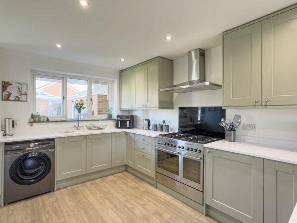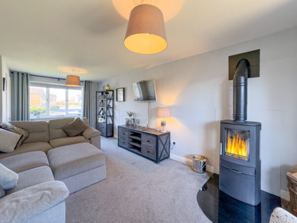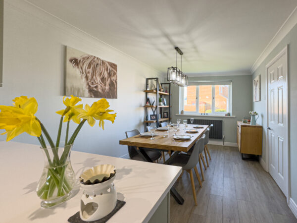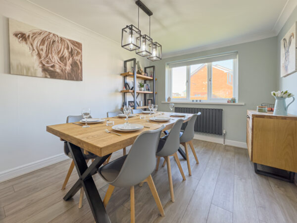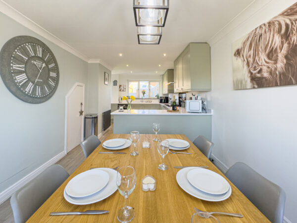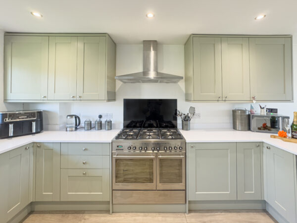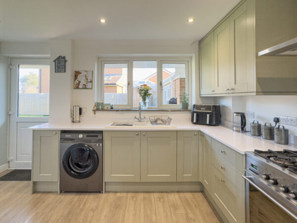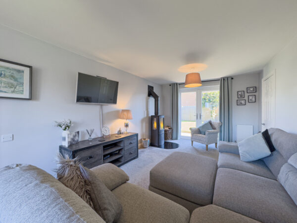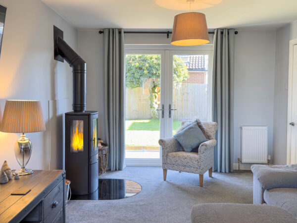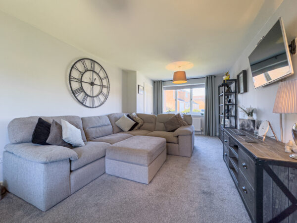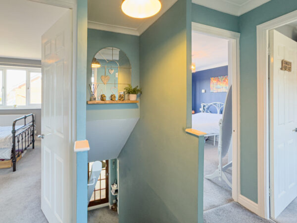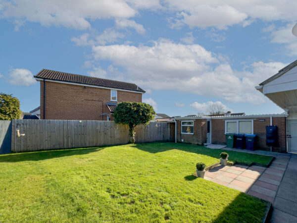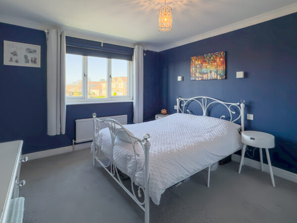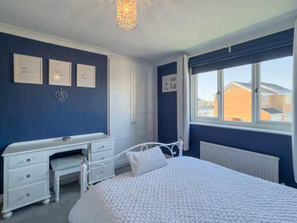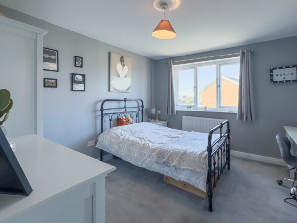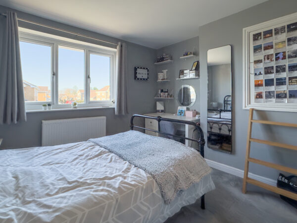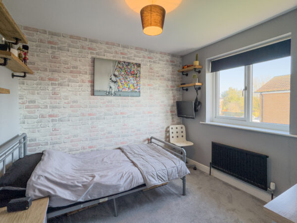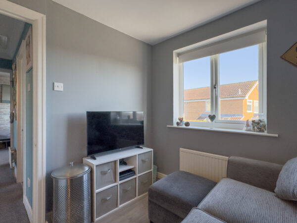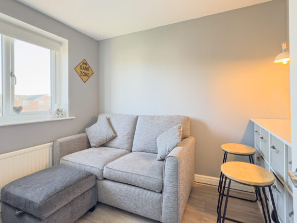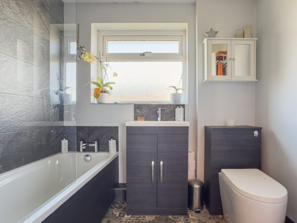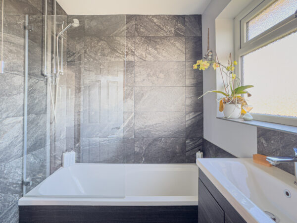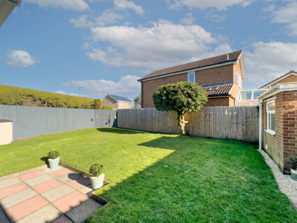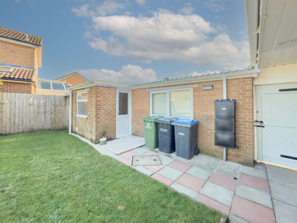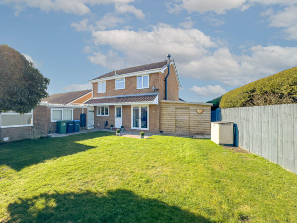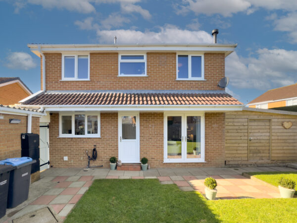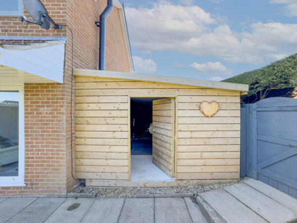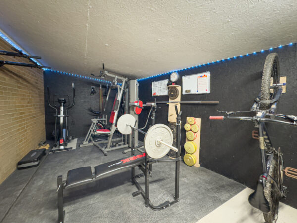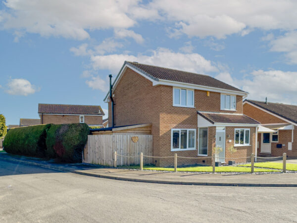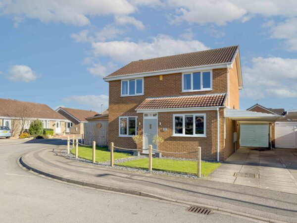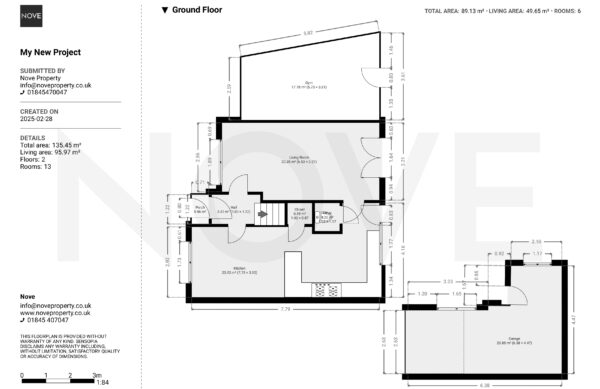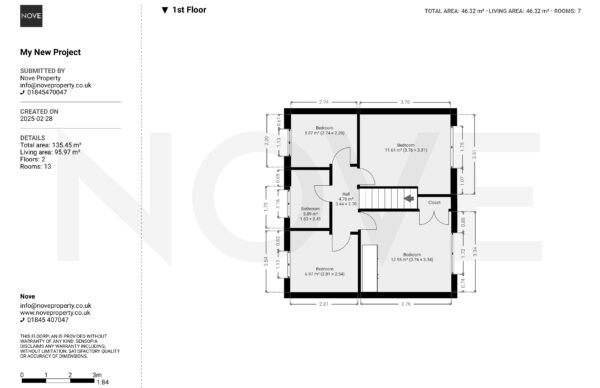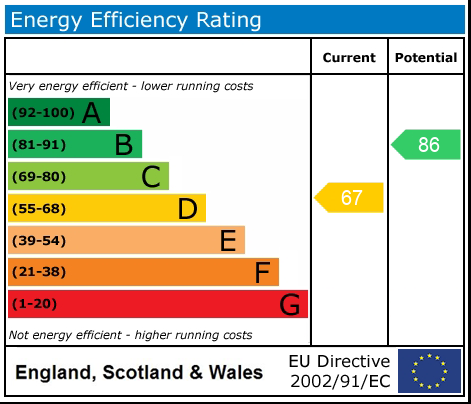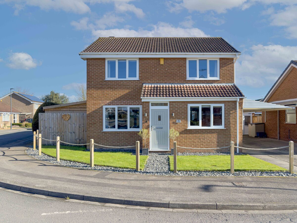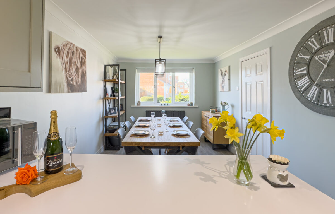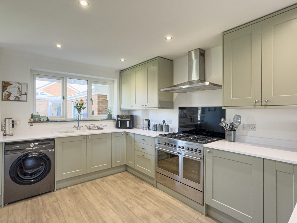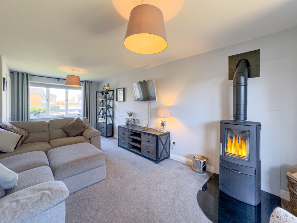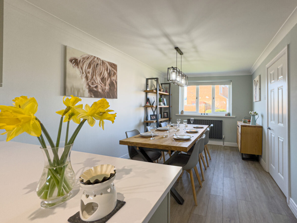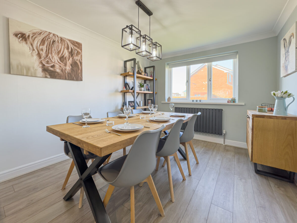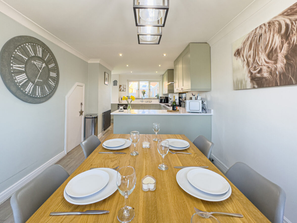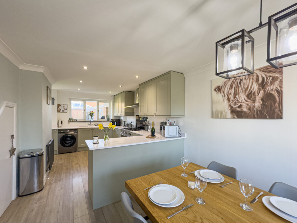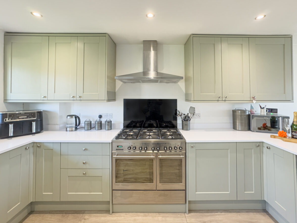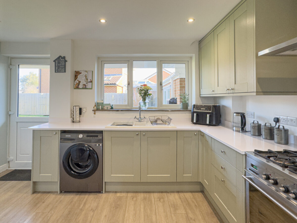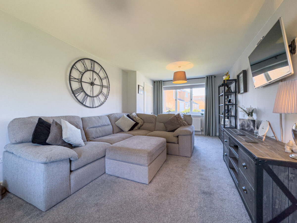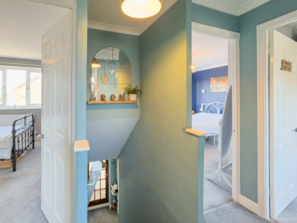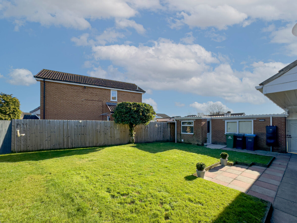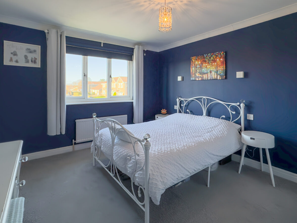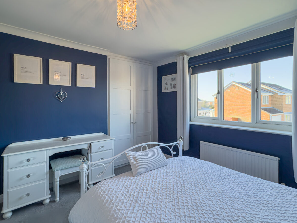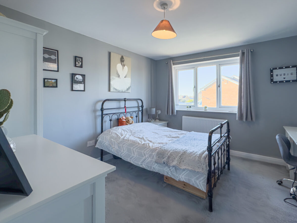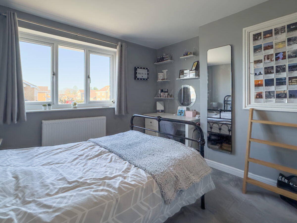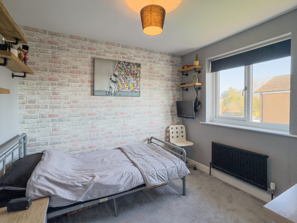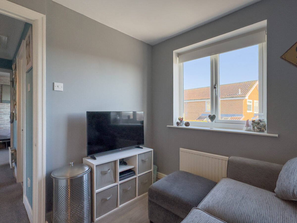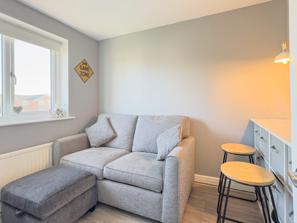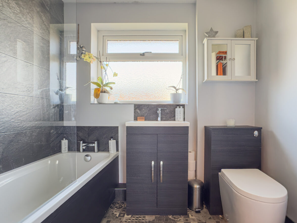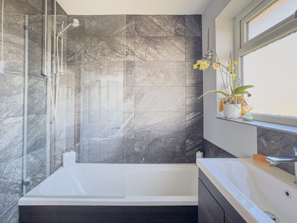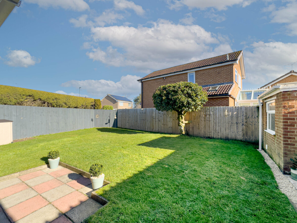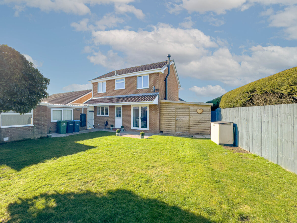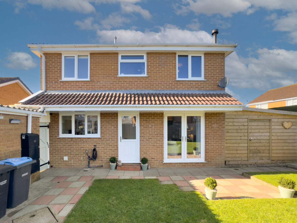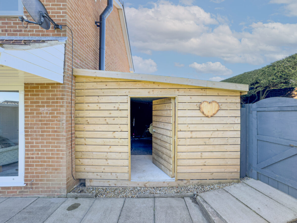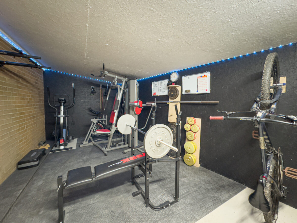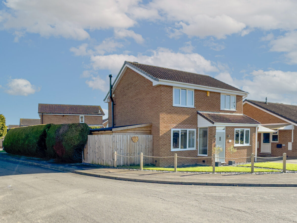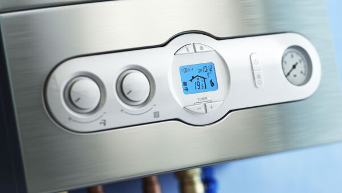Fairfield, Thirsk, YO7
Thirsk
£365,000 Guide Price
Property features
- Four Bedroom Family Home
- Renovated Throughout
- Open Plan Kitchen/Diner
- Gas Central Heating
- Corner Plot
- Garage
Details
This stunning 4-bedroom detached family home exudes elegance and kirb appeal from the moment you pull up to the front door. Renovated to the highest standard, the open plan kitchen/diner stands as the heart of the home, featuring luxurious worktops, a beautiful kitchen island. The property boasts gas central heating, complimented by a free standing log burner, upgraded windows with a 6-year warranty remaining, and an impressive corner plot offering a sense of privacy and space. With a garage fitting for your needs, this residence caters to both convenience and style. Located in a prime area, this home is a true gem finished to an exceptional standard.
Step into the outdoor oasis of this property, where the meticulously landscaped front garden welcomes you with lush lawns and a charming slate pathway leading to the entrance. The corner plot extends the living space, providing a generously sized garden enclosed for peace and tranquillity. Two gates offer convenient access—one leading to the spacious driveway and the other guiding you through the serene conifer hedging and out to Fairfield. Complete with an outdoor tap and a log store discreetly situated behind the garage, this garden is both practical and picturesque. The garage, equipped with an up-and-over door at the front and a pedestrian door from the garden, showcases a convenient utility area with power for extra appliances. Plus, enjoy the covered driveway accommodating up to three vehicles, ensuring parking is never a concern in this delightful property.
Porch
Through the recently upgraded composite front door , into a handy porch area, perfect to discard boots and shoes before entering the hall.
Inner Hall
Offering access to both the living room and kitchen, with stairs to the first floor.
Kitchen/Dining Room 25' 7" x 12' 10" (7.79m x 3.92m)
A beautiful, light space, renovated to a very high standard. The dual aspect windows offer an abundance of natural light. The dining space is considerable, leading through to the recently upgraded kitchen, consisting of a range of base and wall units in sage green, with a clean cut white worktop for a sleek and modern finish. The kitchen houses a washing machine and offers space for an under counter fridge freezer. The Rangemaster style cooker has six gas burners and an overhead extractor fitted.
Built in storage offers essential space for vacuum cleaners etc under the stairs and a fantastic toilet and storage area has been created.
A rear door leads out to the garden and the kitchen loops back round offering easy access to the Living Room.
Living Room 21' 5" x 10' 6" (6.53m x 3.21m)
A wonderful room with dual aspect windows providing natural light throughout. The French doors look out to the garden. The room is fitted with a log burning stove offering character and charm in a modern setting.
Primary Bedroom 12' 4" x 10' 11" (3.76m x 3.34m)
Bedroom one is tastefully decorated and is situated to the front of the property with large double glazed windows. A fitted double and triple wardrobe offer an abundance of storage.
Bedroom Two 12' 4" x 10' 10" (3.76m x 3.31m)
Situated to the front elevation, with ample space for a double bed and furniture. A handy storage space makes use of the stair void.
Bedroom Three 8' 4" x 9' 3" (2.54m x 2.81m)
A good size room to the rear with views to. the garden. With wall mounted radiator and double glazed window.
Bedroom Four 7' 4" x 7' 3" (2.24m x 2.20m)
Currently utilised as a games room/study the forth bedroom offers lovely views over the rear garden.
Family Bathroom 7' 11" x 5' 4" (2.41m x 1.63m)
A recently upgraded bathroom with a white suite consisting of bath with plumbed shower over and glass screen, hand basin with vanity storage below and push button toilet. The bathroom is tiled in grey, marble effect tiles for a stylish and contemporary finish.
Gym/Workshop 18' 10" x 11' 10" (5.73m x 3.61m)
Created to make use of wasted space to the side of the property, set on a concrete base is the Gym. With door into the garden and benefitting from light and power, there is really no excuse not to be hopping on the Peleton. If that is not for you, the space would easily transition to a workshop or office space for those that need it, or would be a perfect bar/entertaining space.
