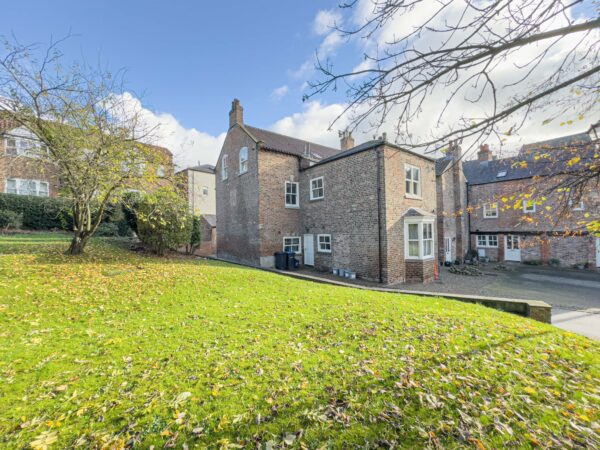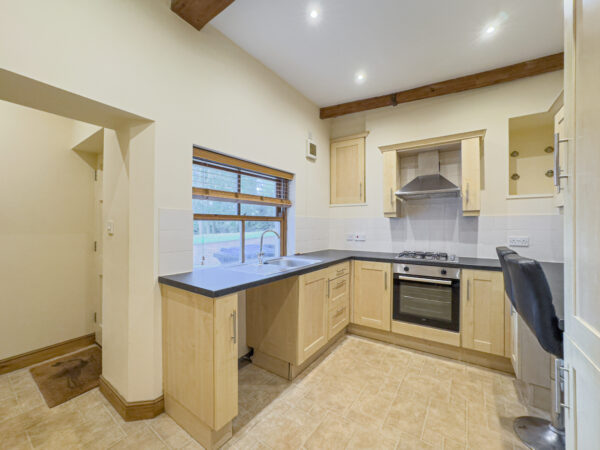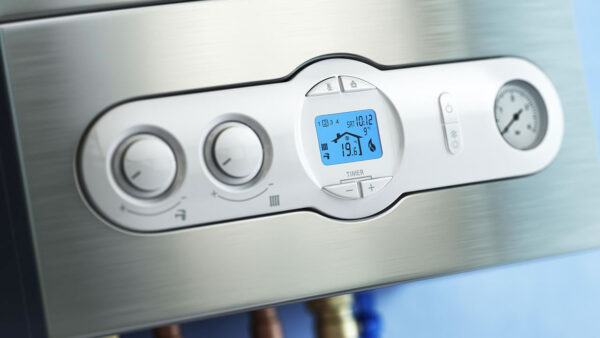Castlegate, Thirsk, YO7
Thirsk
£775 pcm
Property features
- Great Location
- Communal Garden
Summary
This well presented two bedroom property is on the edge of Thirsk’s historic market place, with two double bedrooms. The property has additional storage in the basement and allocated off street parking.Details
This well presented two bedroom property is on the edge of Thirsk’s historic market place, with two double bedrooms. The property has additional storage in the basement and allocated off street parking.
Hall
Solid timber door with bell. Recessed lighting. Single radiator. Heating thermostat. Smoke alarm. Door to cellar and utility room.
Kitchen 11' 2" x 8' 5" (3.40m x 2.57m)
Wooden double glazed sash window to rear. Range of base and wall units in beech effect with co-ordinating work surfaces and splash backs. Under unit lights. Breakfast bar. Caple electric oven. Caple gas hob. Chrome extractor hood. Recessed shelving. Integrated fridge/ freezer. Exposed beams. Plumbing for washing machine. Wall mounted extractor fan. Valliant combi boiler in cupboard. Stairs to first floor. Door to rear with bell and parking.
Living Room 12' 11" x 12' 8" (3.94m x 3.86m)
Wooden sash double glazed window to front. Double radiator. TV & Sky point. BT point. Recess with shelving. Exposed beams. BT point. Recessed lighting. Cupboard housing digital electric meter.
Basement 10' 11" x 6' 7" (3.33m x 2.01m)
Wooden double glazed window to side. Tanked with pump. Double radiator. TV & BT point. Door through to further space measuring 7'10' x 4'02'
Bathroom 9' 6" x 5' 7" (2.90m x 1.70m)
White suite comprising of W.C, hand wash basin and bath with Mira shower over. Folding shower screen. Part tiled walls.
Bedroom One 12' 9" x 11' 1" (3.89m x 3.38m)
Wooden double sash window to front. Recessed lighting. Double radiator. TV & BT point.
Bedroom Two 10' 11" x 8' 5" (3.33m x 2.57m)
Wooden double glazed sash window to rear. Double radiator. Double built in wardrobe.
Outside
Communal gardens with seating area. Communal bin store with key. Ground rent payable by the landlord which covers window cleaning, grass cutting, ground maintenance and building insurance. One allocated parking space to the rear.









































