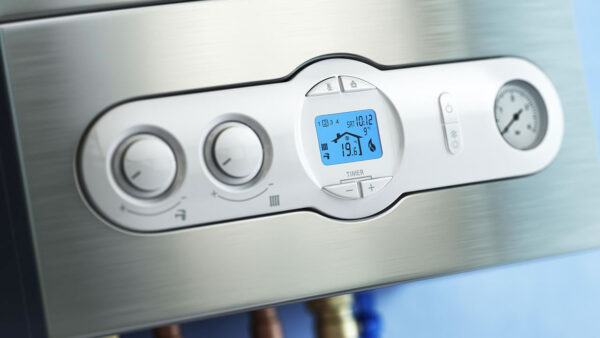Baldersby, Thirsk, YO7
Thirsk
£775 pcm
Property features
- Village Location
- Private Garden
- Off Street Parking
- Multi fuel Stove
Details
Nestled in a charming village setting, this delightful 2-bedroom terraced cottage exudes a quaint charm. The character-filled interior boasts a cosy atmosphere, perfect for those seeking a peaceful retreat. The highlight of the living space is the multi-fuel stove, adding warmth and rustic appeal to the home.
With a layout designed for comfort and functionality, the property offers two generously sized bedrooms, ideal for a small family or as a tranquil space for guests. The private garden provides a serene outdoor escape, perfect for relaxing or entertaining.
Convenience is key with off-street parking ensuring hassle-free arrivals, allowing residents to park with ease. This property combines traditional charm with modern amenities, offering a unique opportunity to embrace village living at its finest.
Living Room 14' 6" x 12' 8" (4.42m x 3.86m)
To the front of the property the sitting room has stairs to the first floor and a log burning stove. Built in storage to the side of the chimney breast.
Kitchen 10' 11" x 9' 7" (3.33m x 2.93m)
To the rear of the property the kitchen has a range of base and wall units with electric oven and hob, there is plumbing for both washing machine and dishwasher and a breakfast bar. A UPVC door leads to the garden.
Pantry 5' 4" x 5' 1" (1.62m x 1.56m)
The large panty offer additional storage and houses the oil central heating boiler.
Bedroom One 12' 8" x 9' 1" (3.87m x 2.77m)
To the front of the property the Main bedroom has a large triple wardrobe available for tenants use.
Bedroom Two 8' 11" x 7' 11" (2.71m x 2.42m)
To the rear of the property the second bedroom has a large cupboard that houses the water storage system and a window over the rear garden.
Bathroom 7' 1" x 5' 6" (2.15m x 1.67m)
The modern bathroom is fitted with a white bathroom suite with a shower over the bath, there is an obscured glass window to the rear elevation.
















































