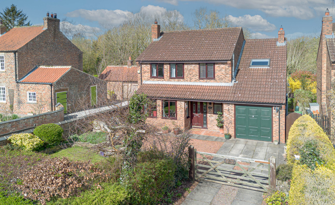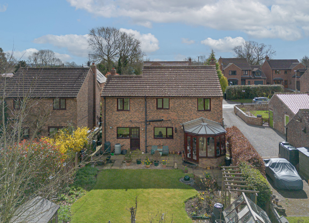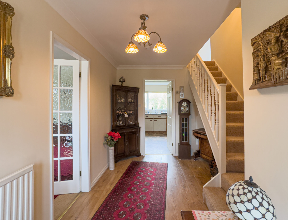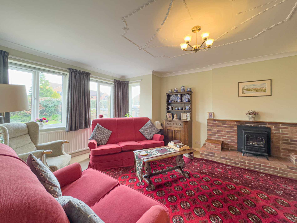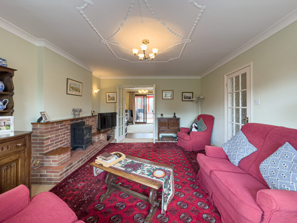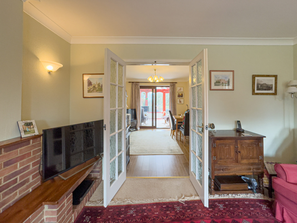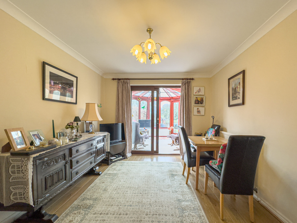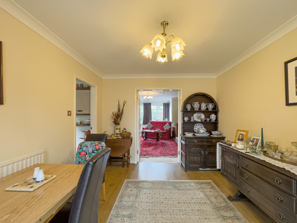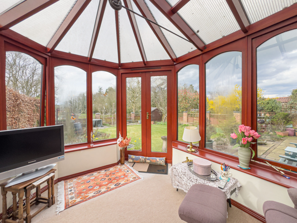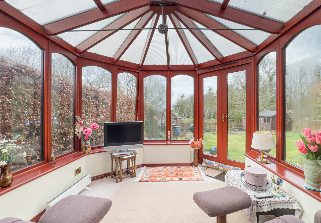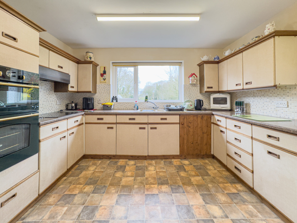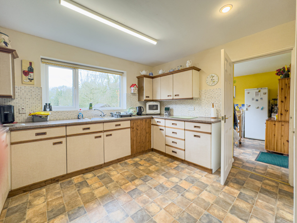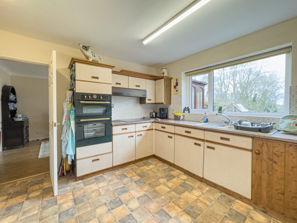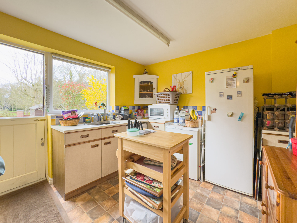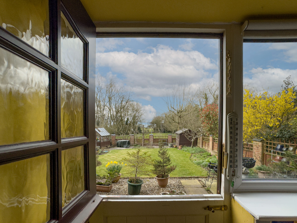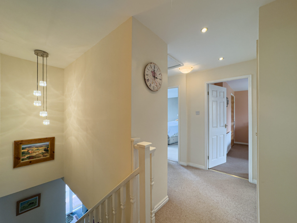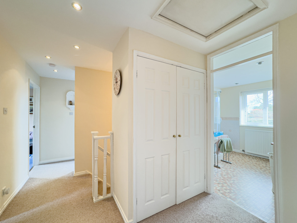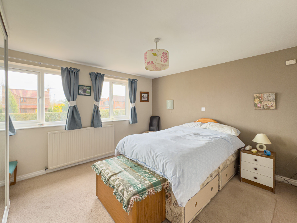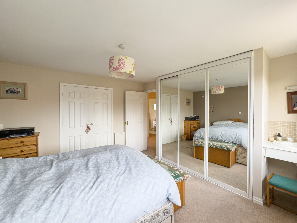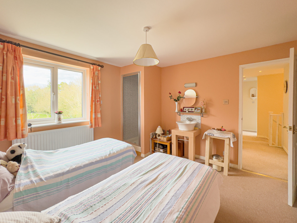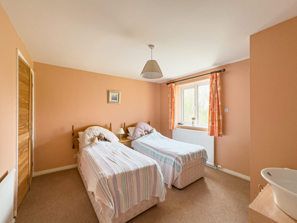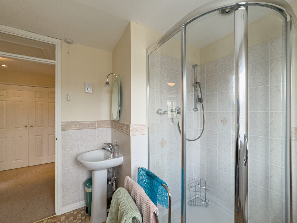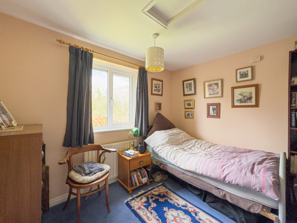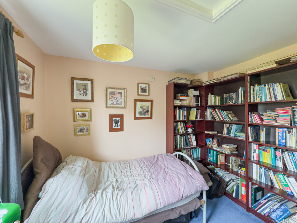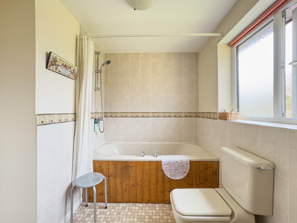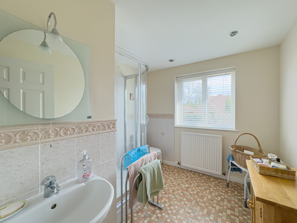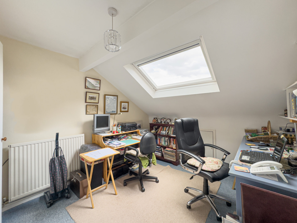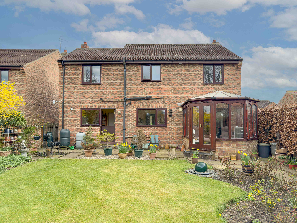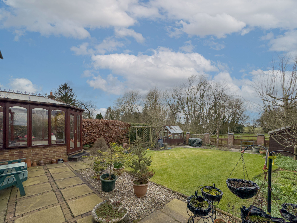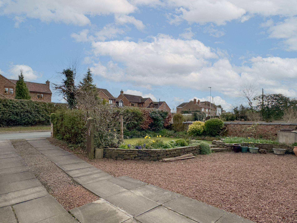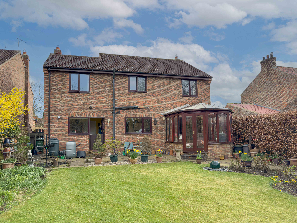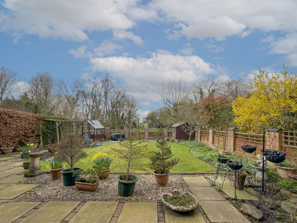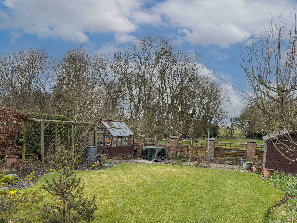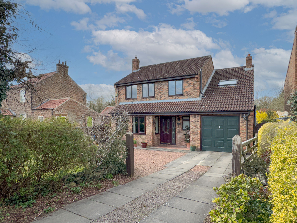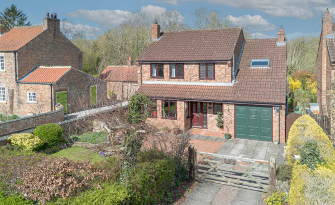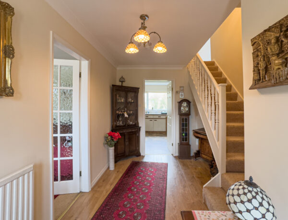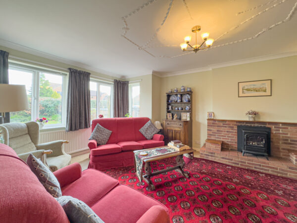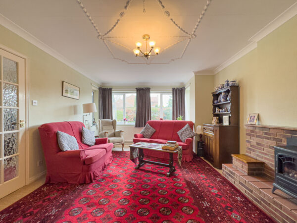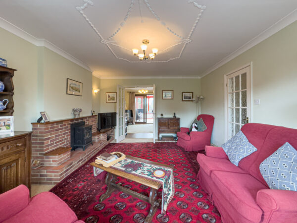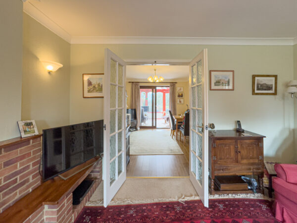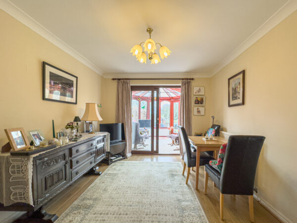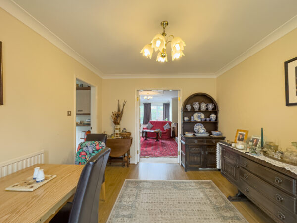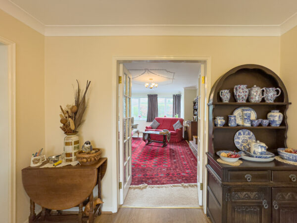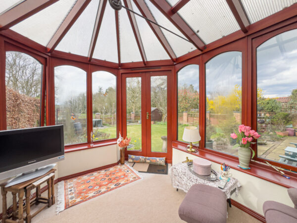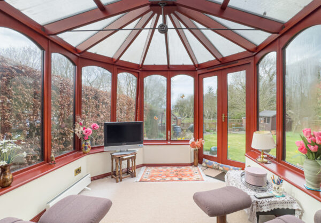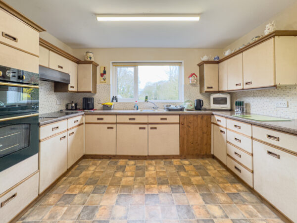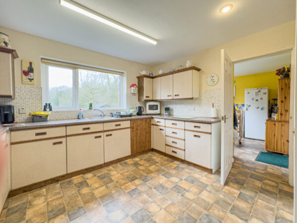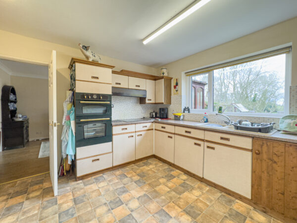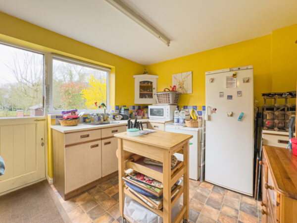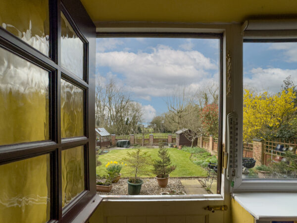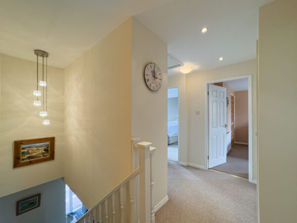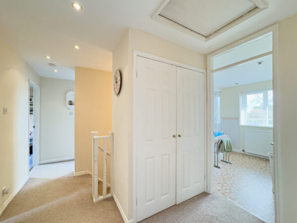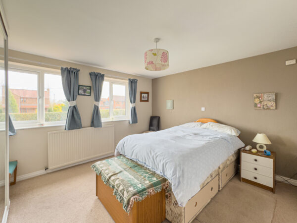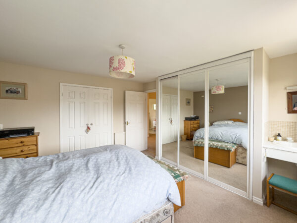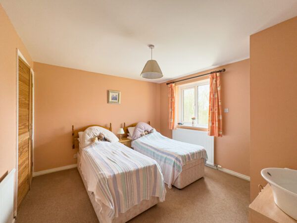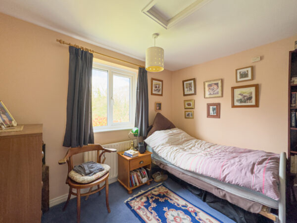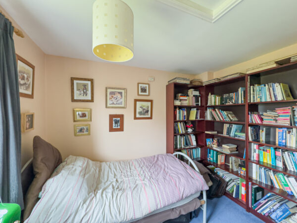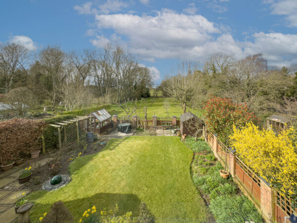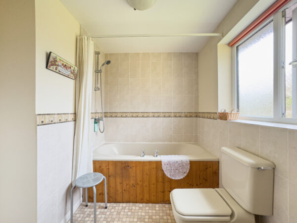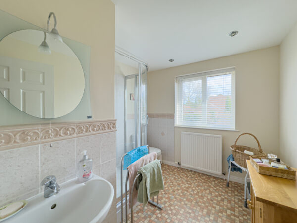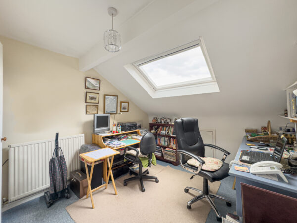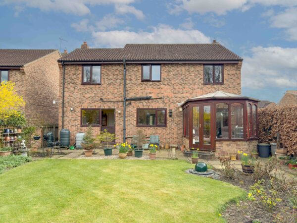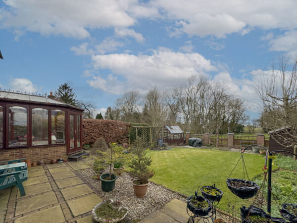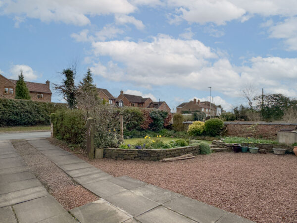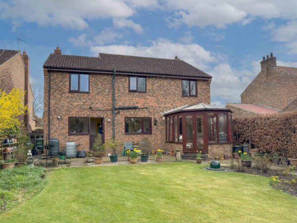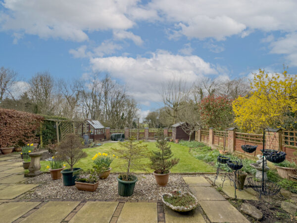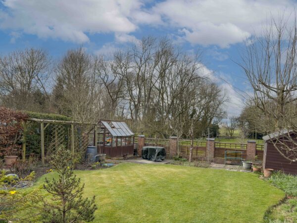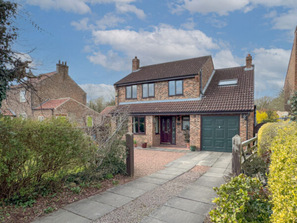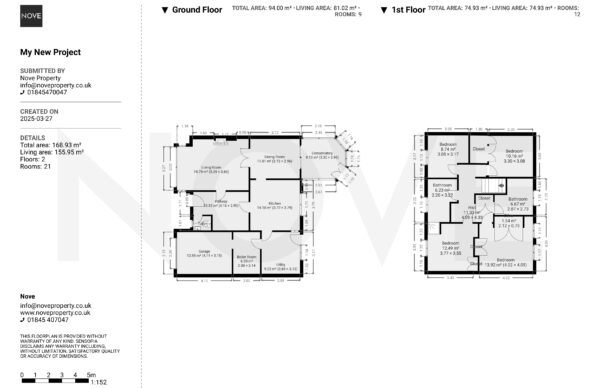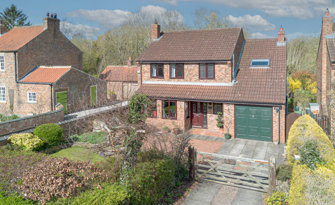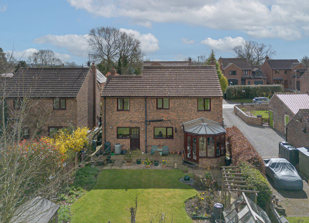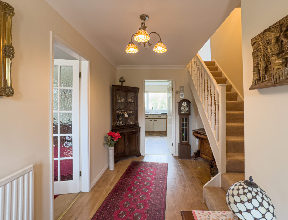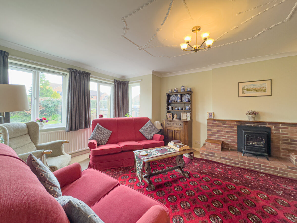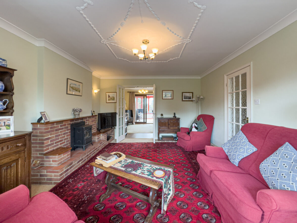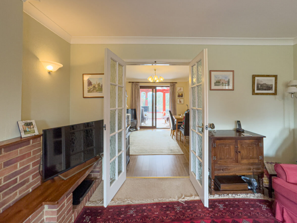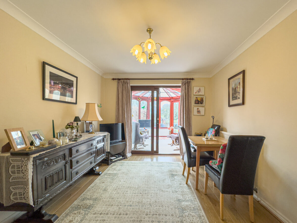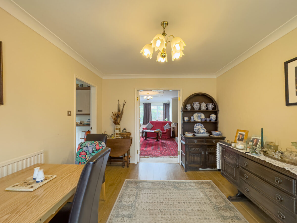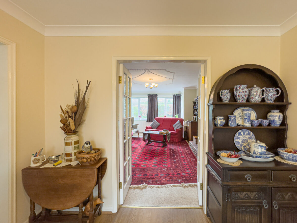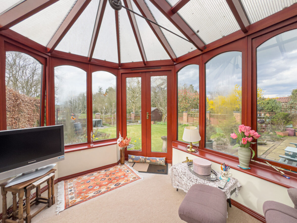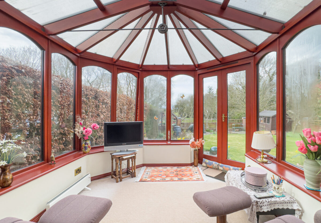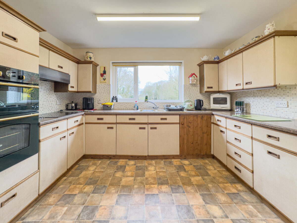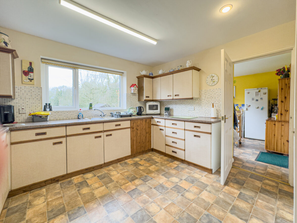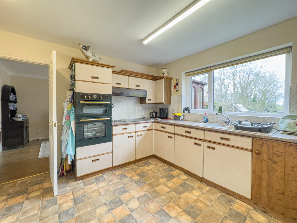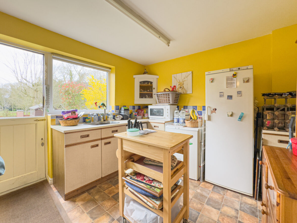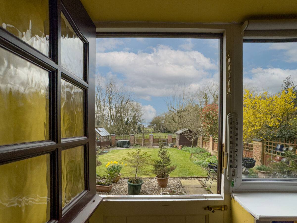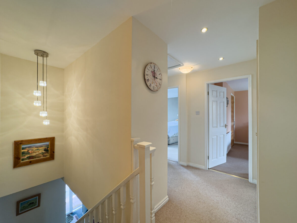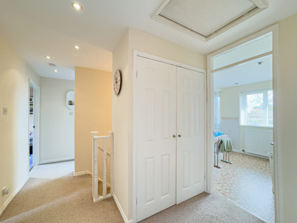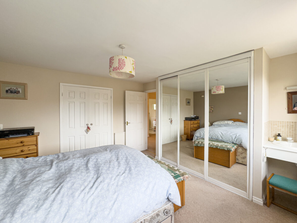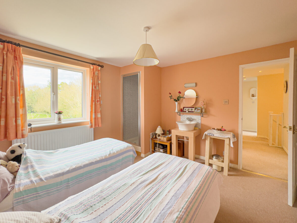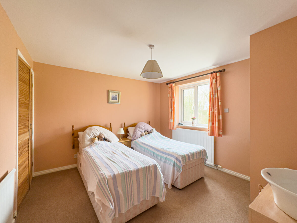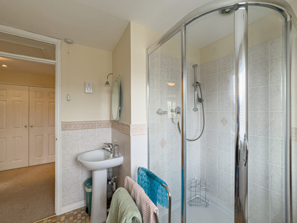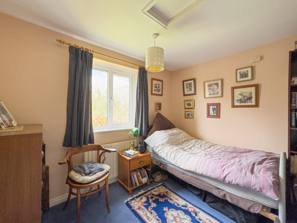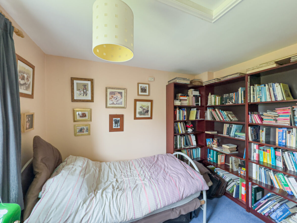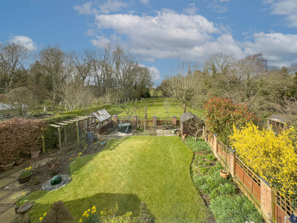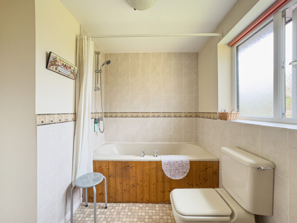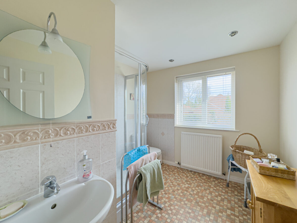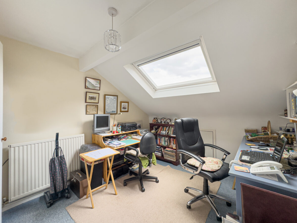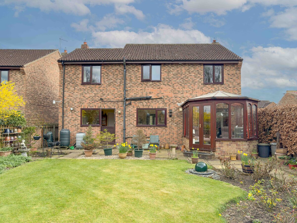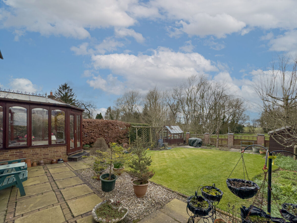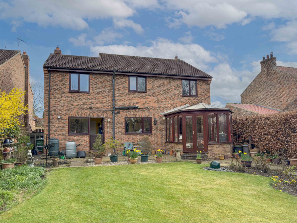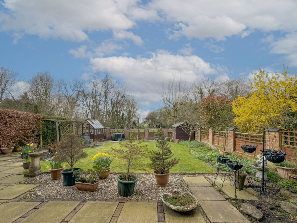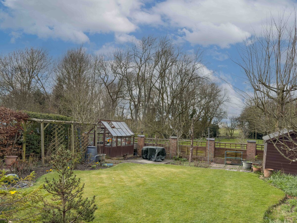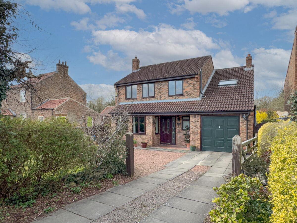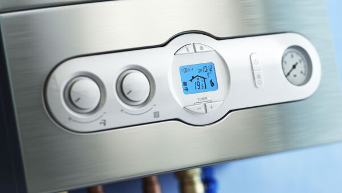Bagby, Thirsk, YO7
Thirsk
£495,000 Guide Price
Property features
- Four Bedroom Detached house
- Private Garden with field views
- Village Location
- Chain Free
Details
Nestled in a charming village setting with picturesque field views, this spacious four-bedroom detached house offers a peaceful retreat for families looking for a new home. The property boasts a welcoming conservatory at the rear, perfect for enjoying the scenic surroundings in any season. With two reception rooms, there's ample space for entertaining or unwinding after a long day. The house includes a garage, providing convenient parking and extra storage space.
Offered chain-free, this property presents a fantastic opportunity for those seeking a hassle-free move. The village location offers a tranquil lifestyle while still being within easy reach of essential amenities. The interior features a blend of modern comforts and classic charm, providing a cosy yet elegant living space. Don't miss the chance to make this beautiful house your own and enjoy the tranquillity and comfort it offers.
Hall 13' 5" x 5' 1" (4.09m x 1.56m)
On entering the property you are welcomed into the large hall, offering access to all downstairs rooms and stairs to the first floor. With wood effect flooring and a wall mounted radiator.
Downstairs Toilet 4' 0" x 3' 5" (1.22m x 1.05m)
With tiled floor and half tiled walls, there is an obscured glass window to the front of the property.
Living Room 17' 4" x 12' 2" (5.28m x 3.70m)
The large living room has a walk in bay window. The brick built fire place currently houses an electric stove, there is a chimney behind with back boiler. With double doors that open onto the dining room, the living room is a lovely, light, spacious room.
Dining Room 11' 6" x 9' 5" (3.51m x 2.88m)
The dining room offers access to the kitchen as well as the conservatory, and through double doors to the lounge, providing great views to the gardens and an abundance of natural light.
Conservatory 10' 2" x 8' 1" (3.11m x 2.46m)
With views over the garden and fields beyond, the conservatory offers a wonderful additional seating area to enjoy the outside space while avoiding the British weather.
Kitchen 11' 6" x 11' 6" (3.51m x 3.50m)
To the rear of the property, the kitchen offers views over the garden and fields beyond. Fitted with a range of base and wall units, double oven and electric hob. Ready access to the dining room and utility room.
Utility Room 9' 9" x 9' 1" (2.97m x 2.76m)
To the rear of the property, the utility room has plumbing for a washing machine and dishwasher, and is fitted with a range of base units as well as a stainless steel sink. A rear stable door offers access to the garden.
Larder Cupboard
Between the garage and utility room is the boiler room, houseing the oil boiler, and an abundance of shelving for storage, there is a door to the rear of the garage.
Landing
The first floor landing has large storage cupboards one with hanging space, one housing the hot water system. There is access to all bedrooms and the loft, which is partially boarded and has light, power and fitted ladder.
Bedroom One 12' 5" x 11' 7" (3.78m x 3.52m)
To the front of the property this large double bedroom has two substantial fitted wardrobes, two windows to the front elevation and a wash hand basin.
Bedroom Two 11' 4" x 10' 7" (3.45m x 3.22m)
To the rear of the property overlooking the garden to the rear the second bedroom has a shower cubicle and wash hand basin. There is also further sizeable fitted storage.
Bedroom Three 9' 9" x 9' 7" (2.98m x 2.92m)
to the rear of the property overlooking the garden the third bedroom offers loft access.
Bedroom Four 9' 10" x 9' 9" (2.99m x 2.97m)
To the front of the property built into the eaves, the fourth bedroom (currently used as a study) has a large velux window, fitted wardrobe and shelving, and additional storage with light under the eaves.
Shower Room 9' 1" x 8' 0" (2.76m x 2.45m)
This light, spacious room has a large shower cubicle, hand wash basin and toilet, and a window to the front elevation. Tile effect flooring.
House Bathroom 9' 9" x 6' 8" (2.97m x 2.04m)
Bathroom suite with shower over the bath, basin, toilet and bidet. There is a window to the rear elevation.
Garage 13' 10" x 9' 10" (4.21m x 2.99m)
The garage is fitted with an up and over door to the front, fitted with power and lights.
