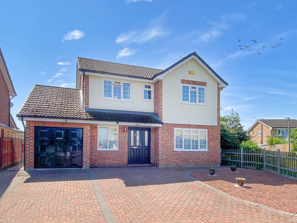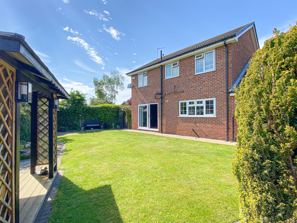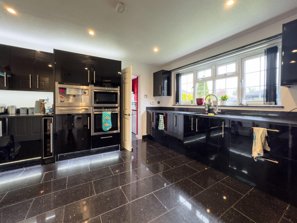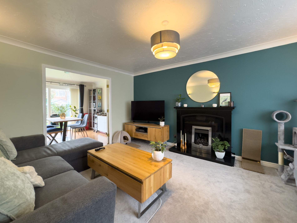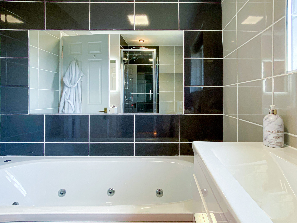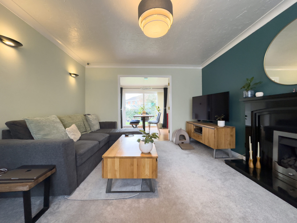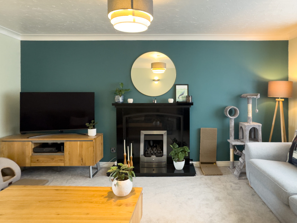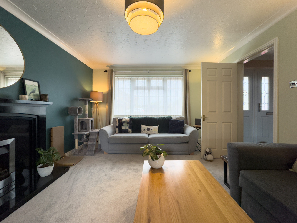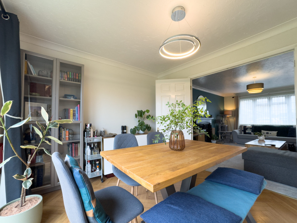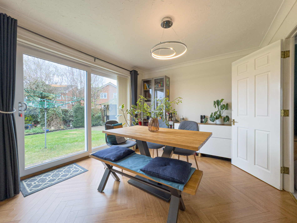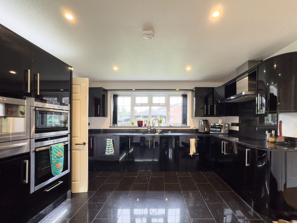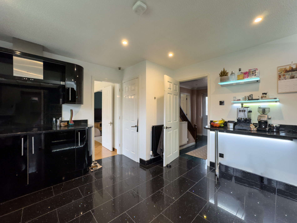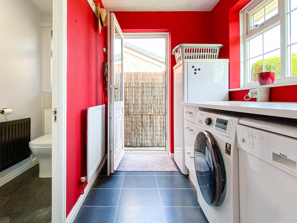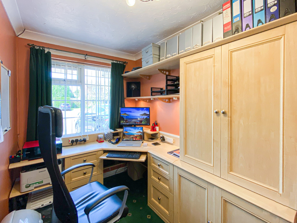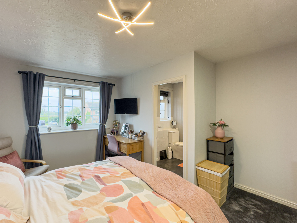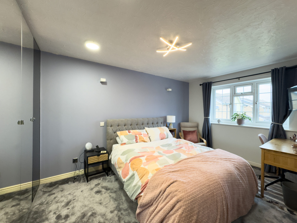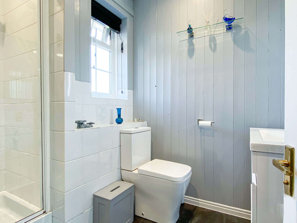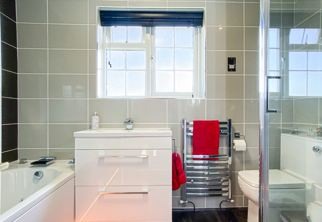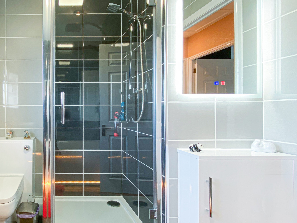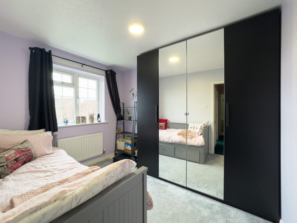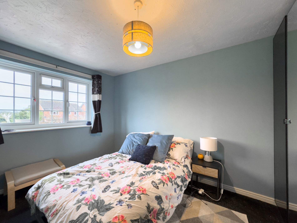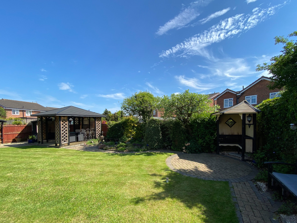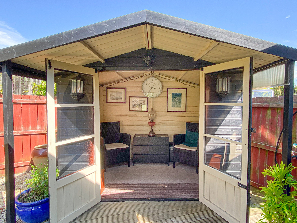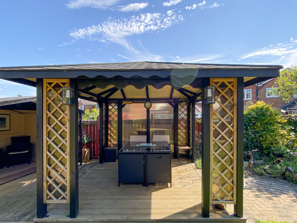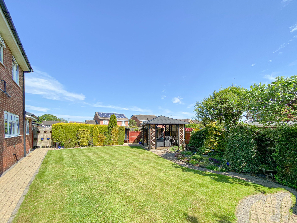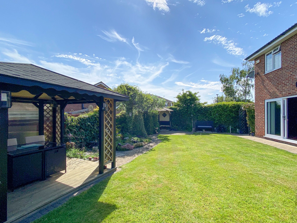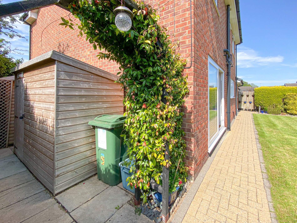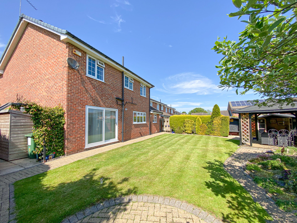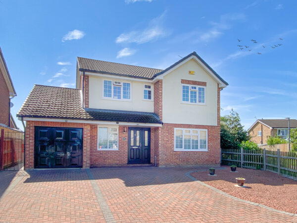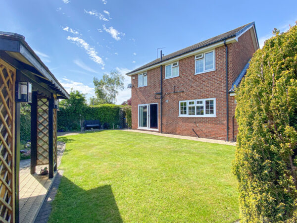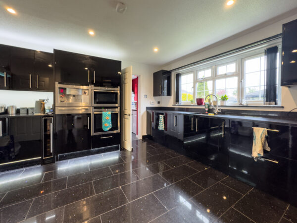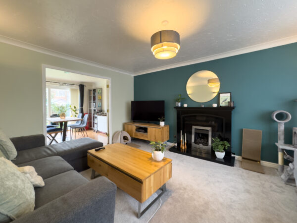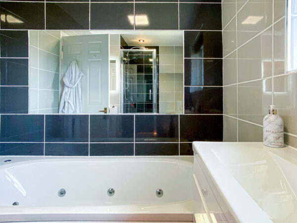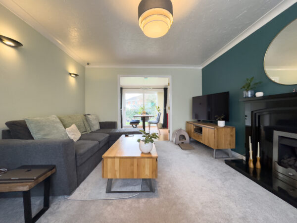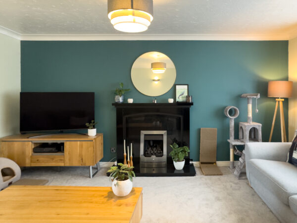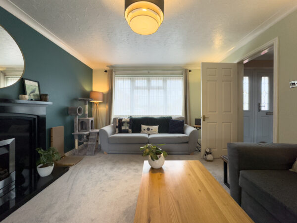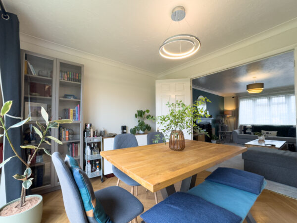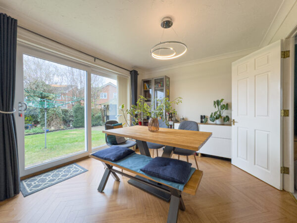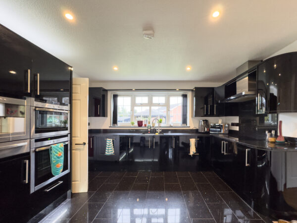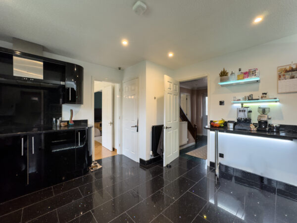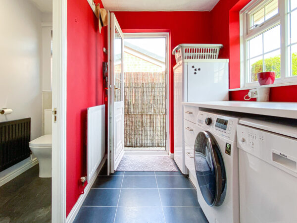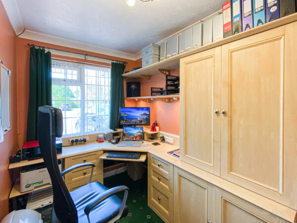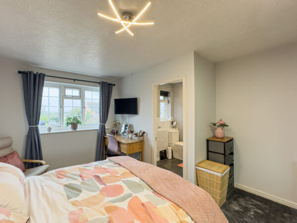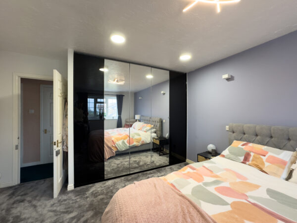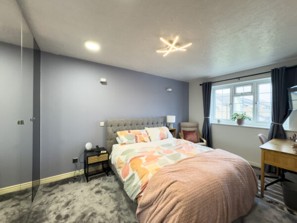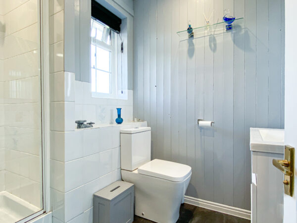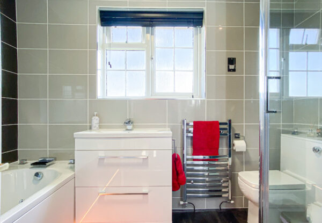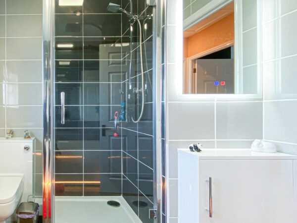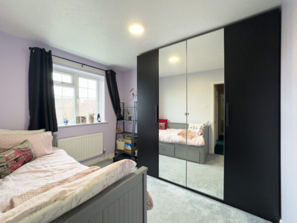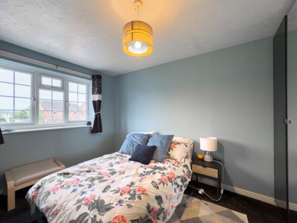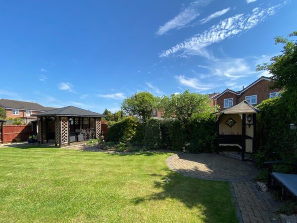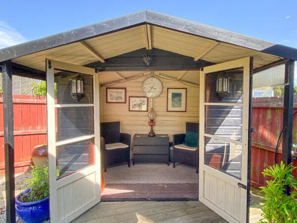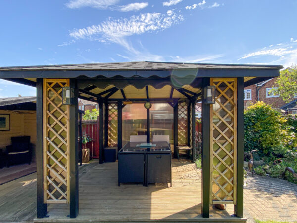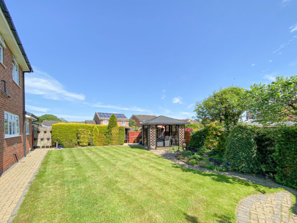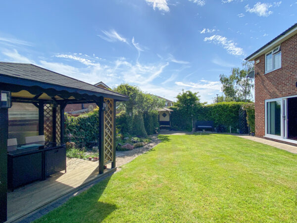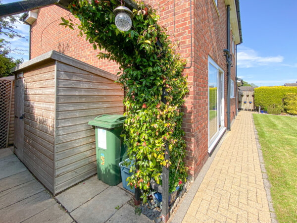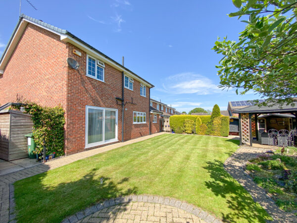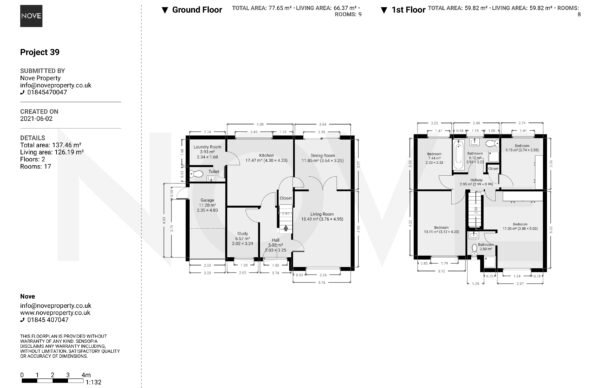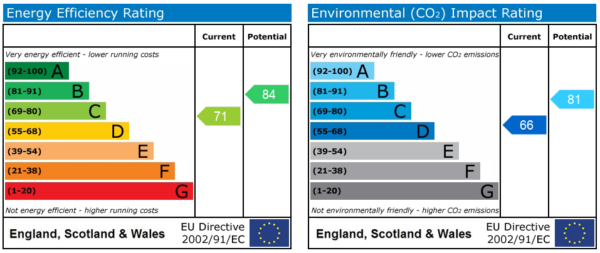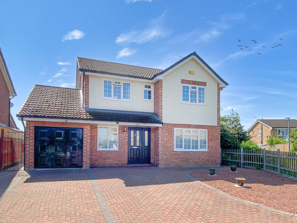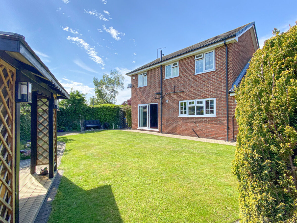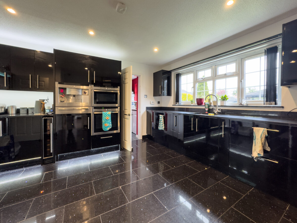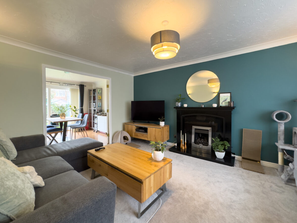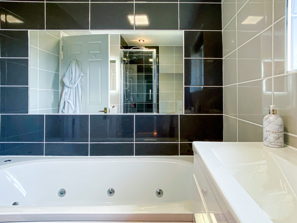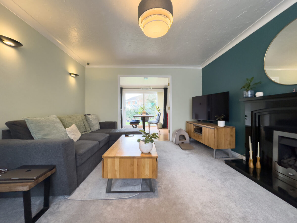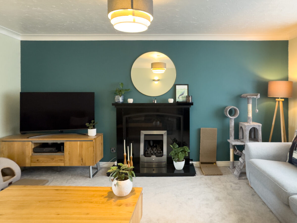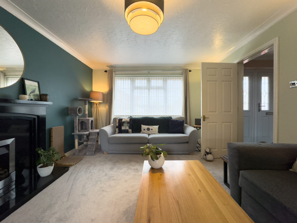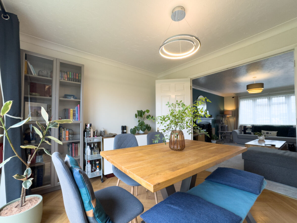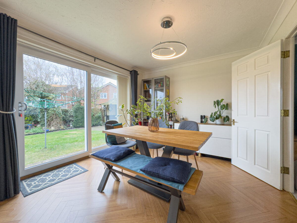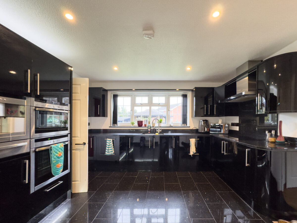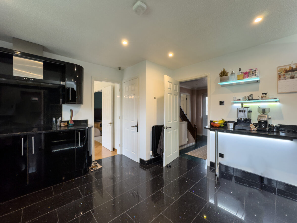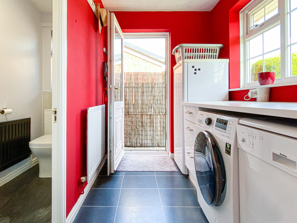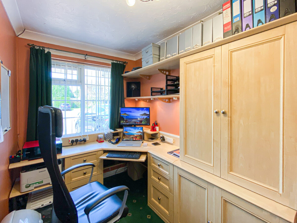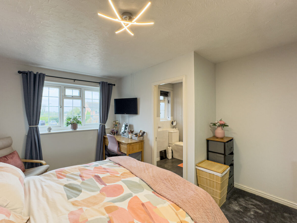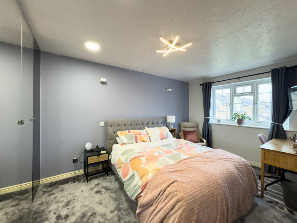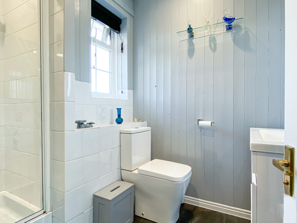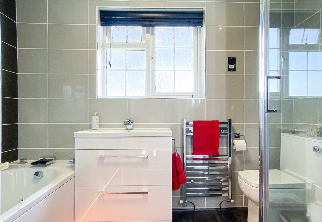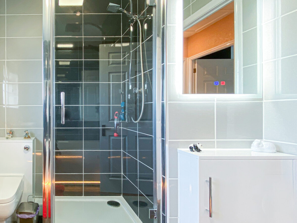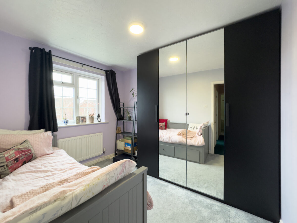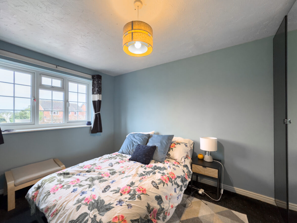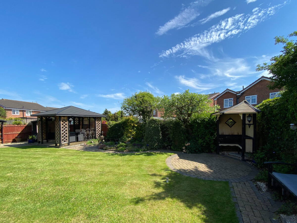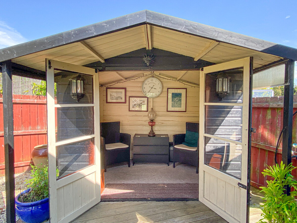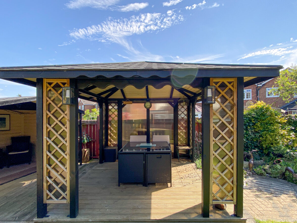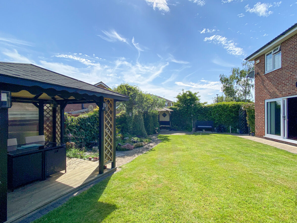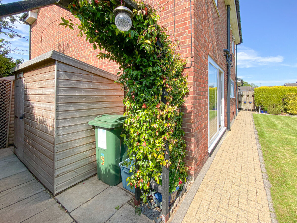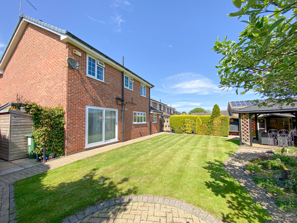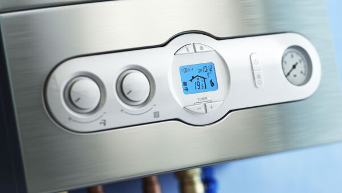Allerdale Close, Thirsk, YO7
Thirsk
£390,000 Guide Price
Property features
- 4 Bed Detached Home
- South Facing Garden
- Garage
- Cul de Sac Location
- Gas Central Heating
Details
Nestled discreetly in a picturesque cul de sac, this spacious 4-bedroom detached house radiates charm and elegance. Stepping inside, the inviting ambience is complemented by gas central heating, ensuring warmth throughout. The layout boasts impressive room dimensions, promoting a feeling of space and versatility. The South facing garden is a tranquil retreat, offering a haven for relaxation and al fresco dining. Noteworthy features include a sizeable wooden gazebo, a decked area, and a summer house with power, perfect for entertaining guests or unwinding in style. The well-tended lawn is embellished with flourishing flower beds and a brick path, creating a serene atmosphere. Additional perks include a side door leading to the garage, ideal for seamless access.
Exuding practicality and comfort, the exterior of this property presents a seamlessly integrated garage, adorned with an up-and-over door for ease of use. The garage boasts water, power, and lighting features, complete with wall storage for added convenience. Complementing the garage is a double-width block-paved driveway, ensuring ample parking space for multiple vehicles. Moving across the property, a designated area for wheelie bins and two sheds provide ample storage solutions, catering to your organisational needs. Whether enjoying the tranquillity of the garden or relishing the practical amenities, this property offers a harmonious blend of sophistication and functionality, creating a truly exceptional living experience.
Entrance Hall
On entering the property, you are welcomed into a large hall which offers access to all ground floor rooms and stairs to the first floor. The hall is tiled with glossy green tiles which bounce light around the hall.
Sitting Room 15' 11" x 11' 10" (4.84m x 3.61m)
To the front of the property, the sitting room has a gas fire set into the feature wall. The large window to the front of the property and double doors into the dining room allow the room to fill with natural light.
Dining Room 11' 9" x 10' 10" (3.59m x 3.29m)
The dining room has herringbone wood effect flooring and a large patio door opening to the rear garden. This is a well proportioned and light room with a further door leading to the kitchen.
Study 10' 2" x 6' 0" (3.11m x 1.83m)
To the front of the house, the study is fully fitted with furniture comprising desk, drawers, cupboards, and shelving. There is a window to the front of the property.
Kitchen 13' 3" x 12' 8" (4.05m x 3.86m)
The kitchen consists of high gloss black base and wall units and granite worktops with a breakfast bar. The kitchen has many features and integrated appliances. The oven, combination microwave oven, coffee machine, induction hob, warming drawer, and extractor fan are all NEFF. There is also a built-in fridge and separate wine cooler. The kitchen has ample storage with many innovative drawers and cupboards. There is a walk in under stairs cupboard offering additional storage. The floor is tiled. LED lighting is fitted to illuminate the work surfaces and kick boards. A large window overlooks the south facing garden. Door leads to utility room.
Utility 7' 8" x 5' 6" (2.34m x 1.68m)
The utility room has access to the side of the property via a UPVC door. There is a gas fired central heating boiler and plumbing for domestic appliances with worktop over and a fitted drawer unit. There is a window overlooking the rear garden. Door to downstairs toilet.
Ground Floor Toilet 7' 8" x 3' 1" (2.34m x 0.95m)
The utility room has access to the side of the property via a UPVC door. There is a gas fired central heating boiler and plumbing for domestic appliances with worktop over and a fitted drawer unit.. There is a window overlooking the rear garden. Door to downstairs toilet.
First Floor Landing
Doors to bedrooms, family bathroom, and airing cupboard containing hot water cylinder and shower pump. There is access to the part-boarded and illuminated loft space.
Bedroom One 15' 9" x 12' 2" (4.80m x 3.72m)
This large double bedroom is situated to the front of the property and has floor to ceiling built in wardrobes with mirror doors. A large window overlooks the drive. Door to En Suite shower room.
En Suite 5' 10" x 5' 5" (1.79m x 1.65m)
A step in, tiled shower cubicle with rainfall head which is powered by a water pump. White toilet and washbasin vanity with storage drawers under. There is an illuminated and heated mirror over the washbasin. Obscured glass window to the front of the property.
Bedroom Two 13' 5" x 9' 5" (4.08m x 2.88m)
Window to the front of the property. This double bedroom benefits from floor to ceiling wardrobes with mirror doors.
Bedroom Three 10' 1" x 8' 7" (3.08m x 2.61m)
Currently used as a study, the room will accommodate a double bed. There are floor to ceiling wardrobes with mirror doors. A window overlooks the rear garden.
Bedroom Four 10' 1" x 6' 4" (3.07m x 1.94m)
This single bedroom to the rear of the property overlooks the garden.
Bathroom 6' 11" x 9' 4" (2.12m x 2.85m)
The modern, white suite features a jacuzzi bath, separate shower cubicle. The power shower also features a rainfall style head. The walls are tiled in modern style. The washbasin vanity has drawer storage. There is a further small storage cupboard and an illuminated heated mirror.
