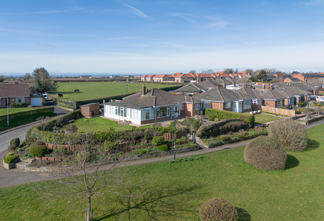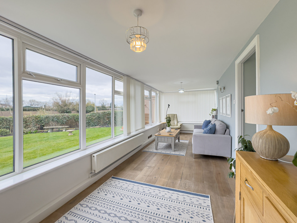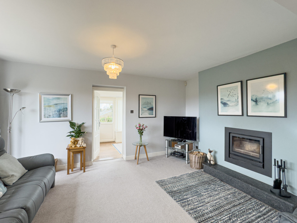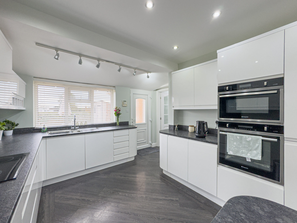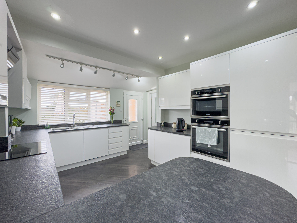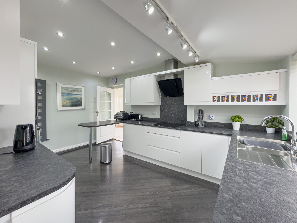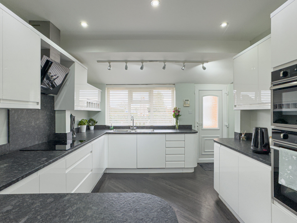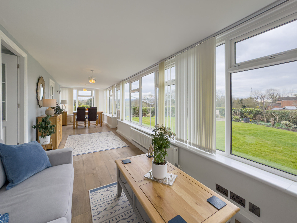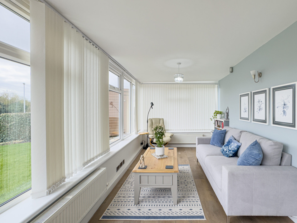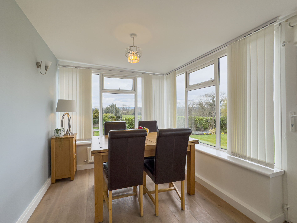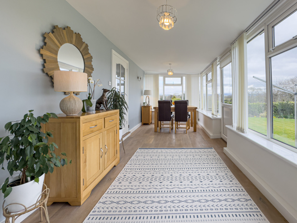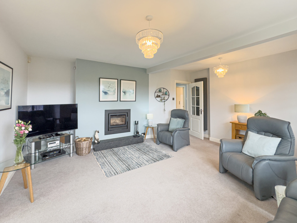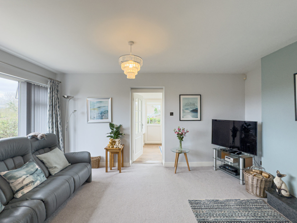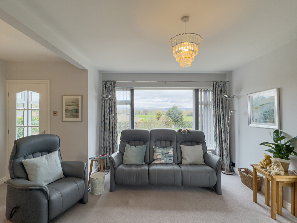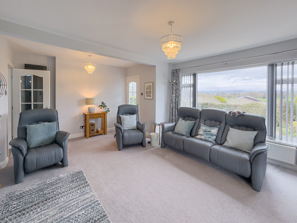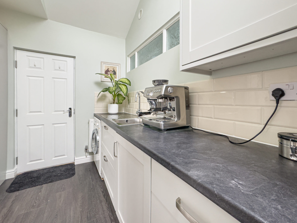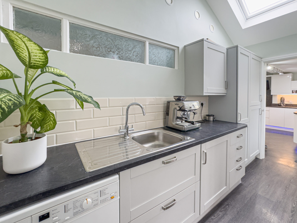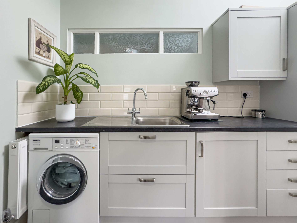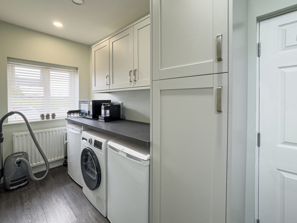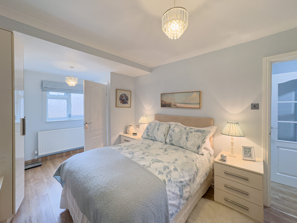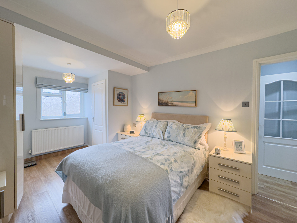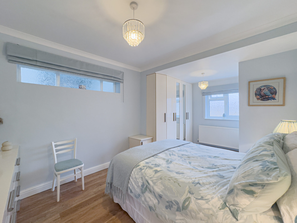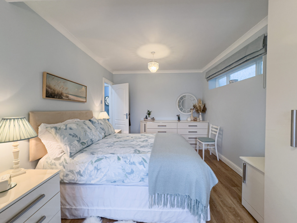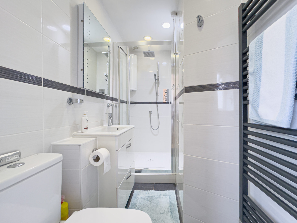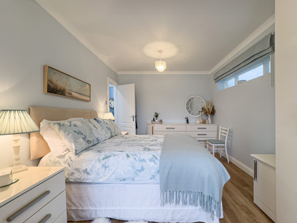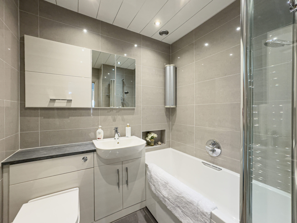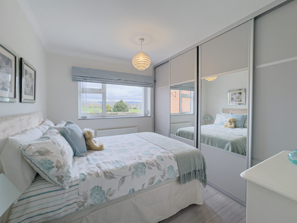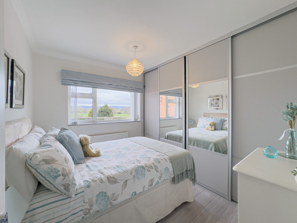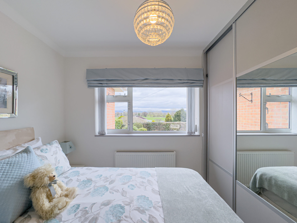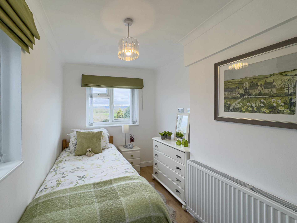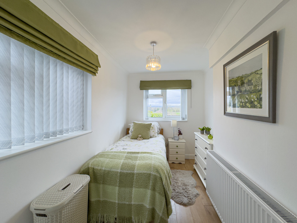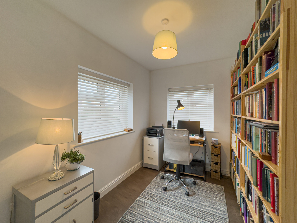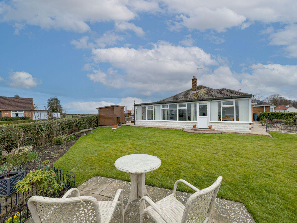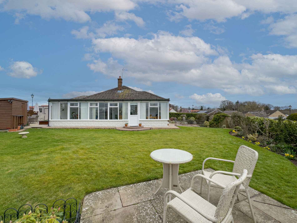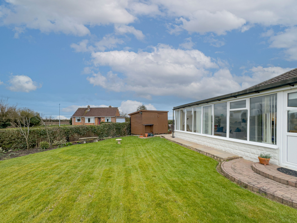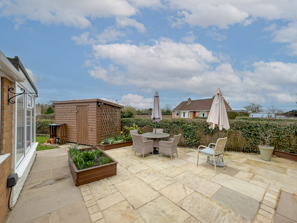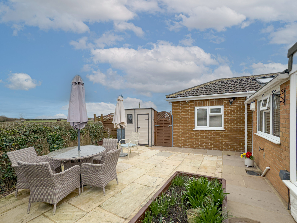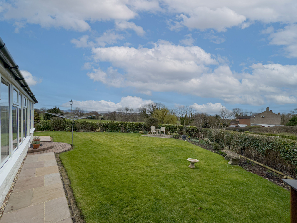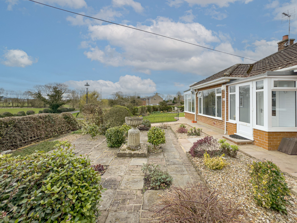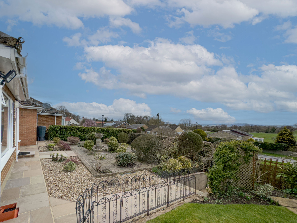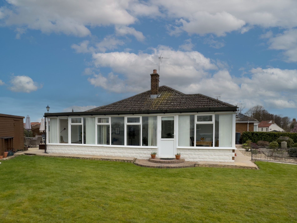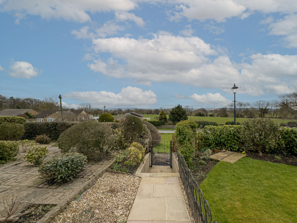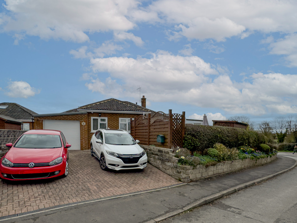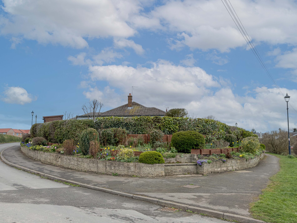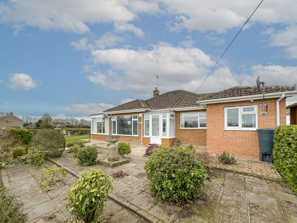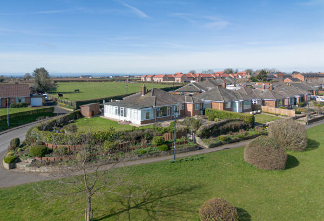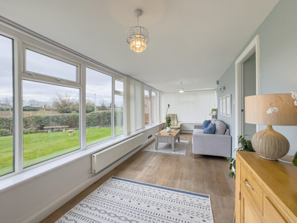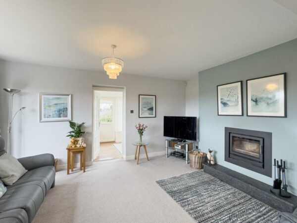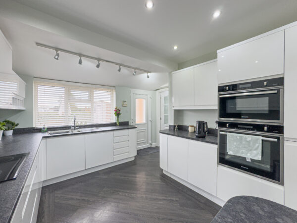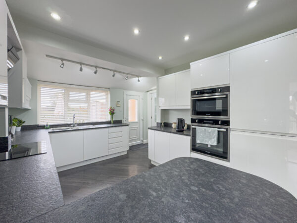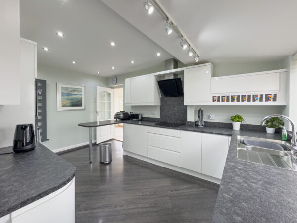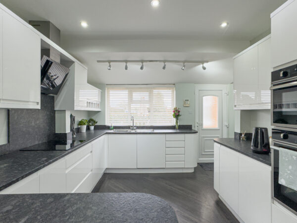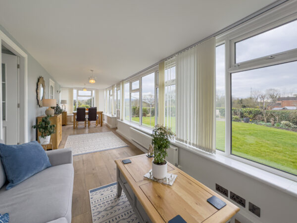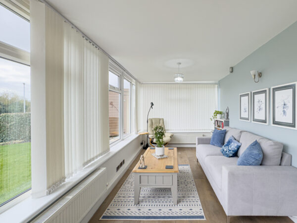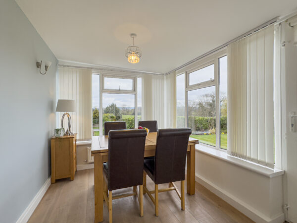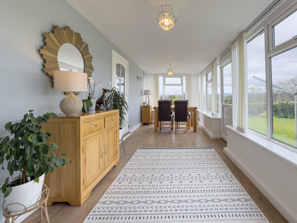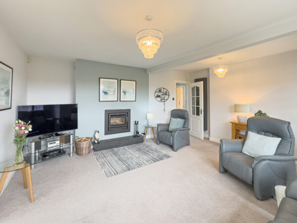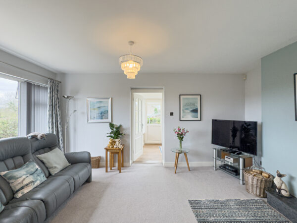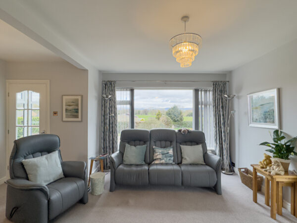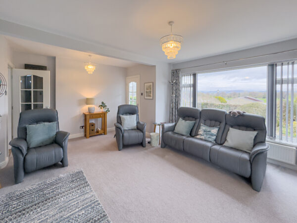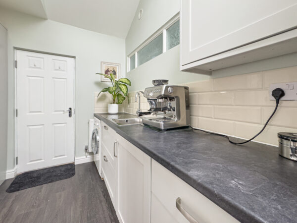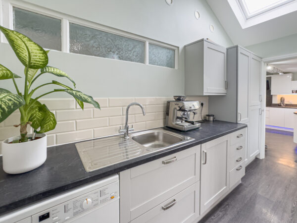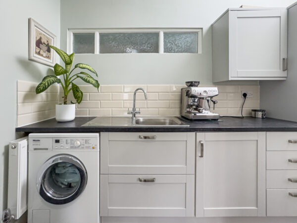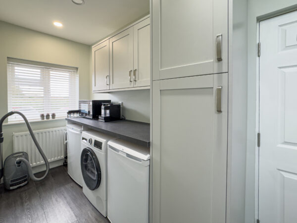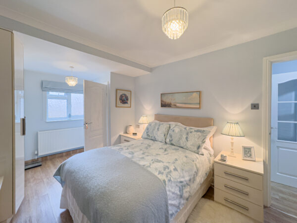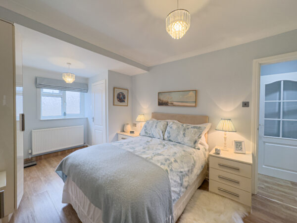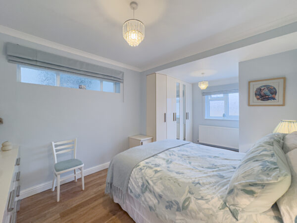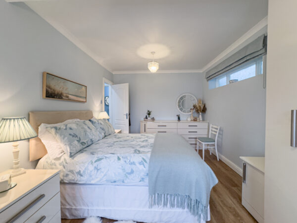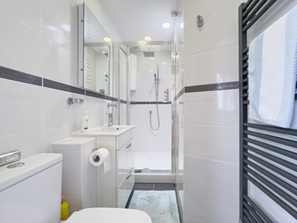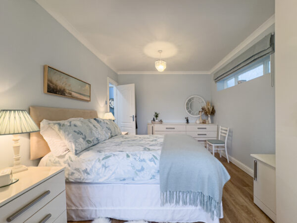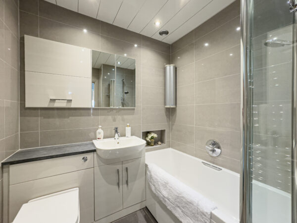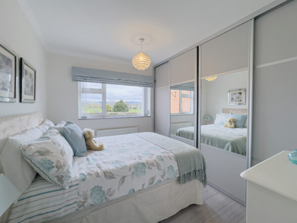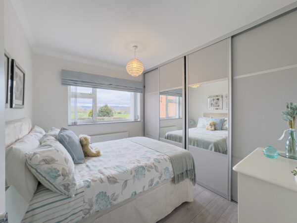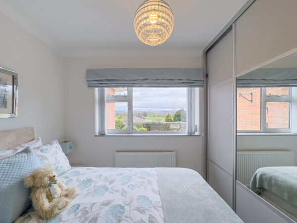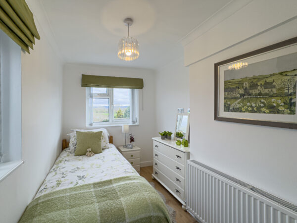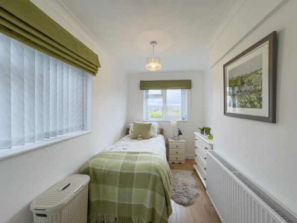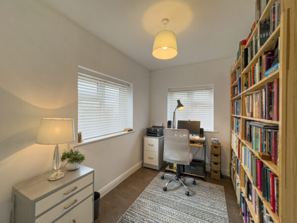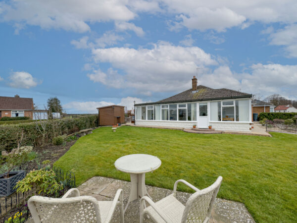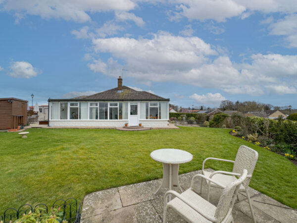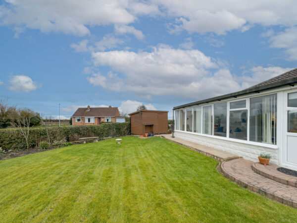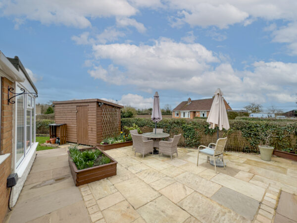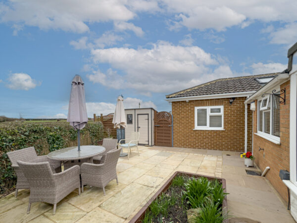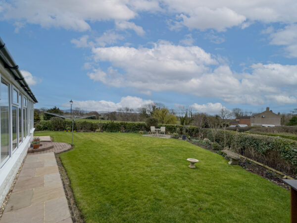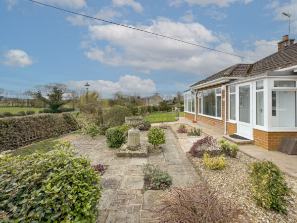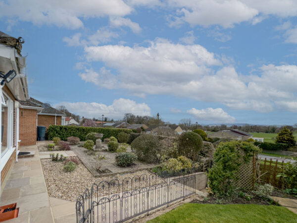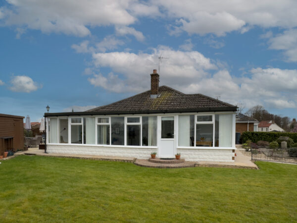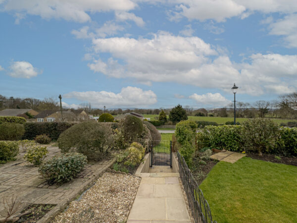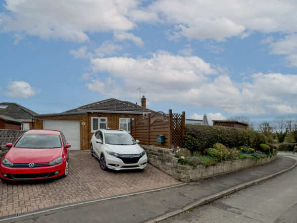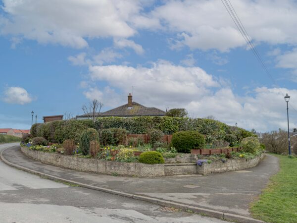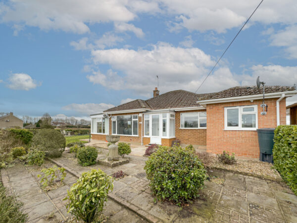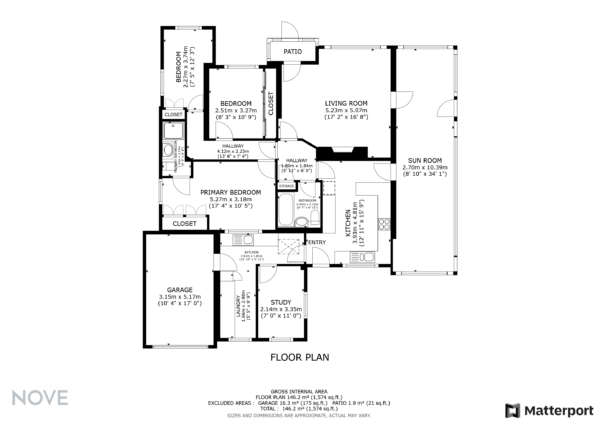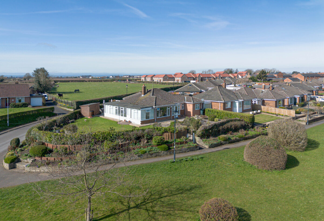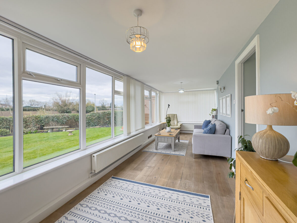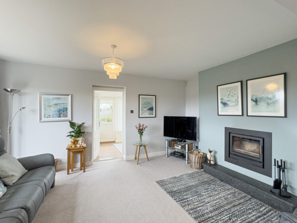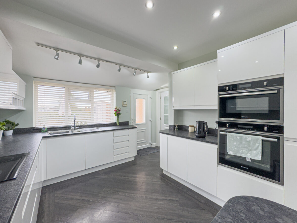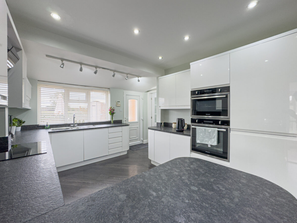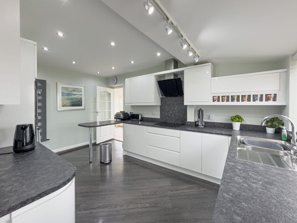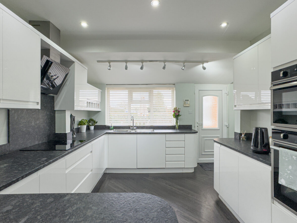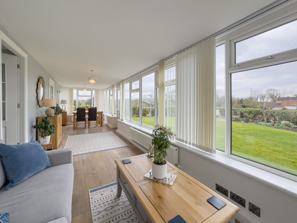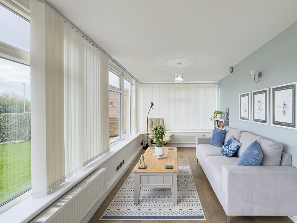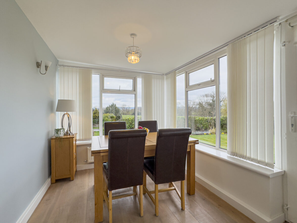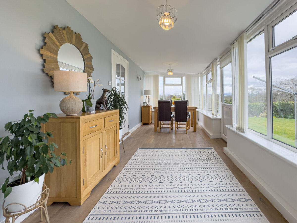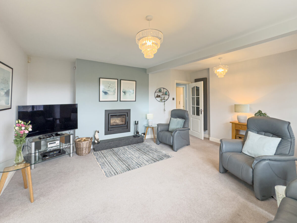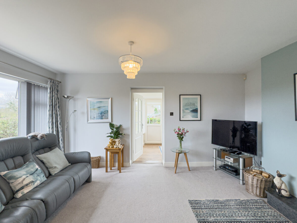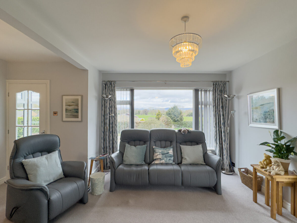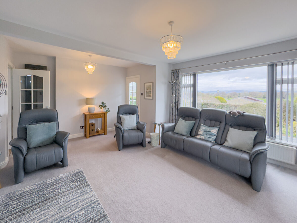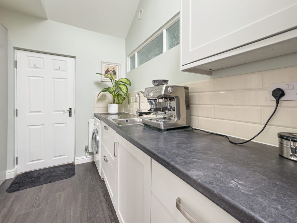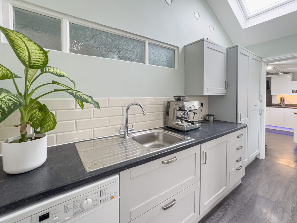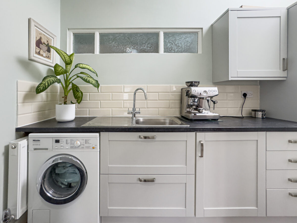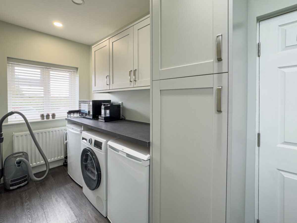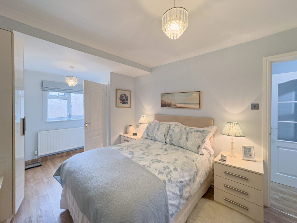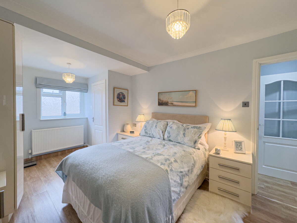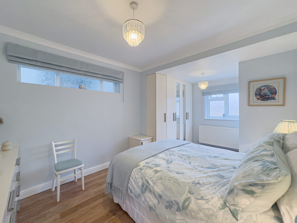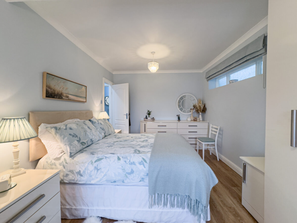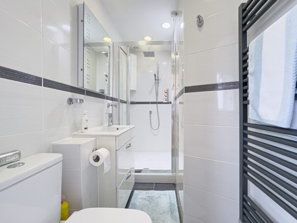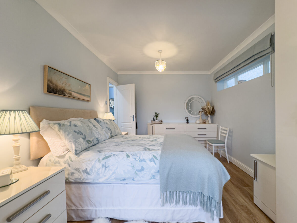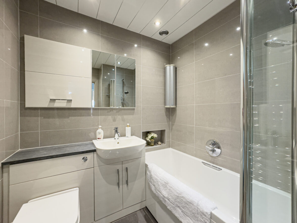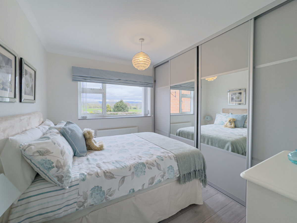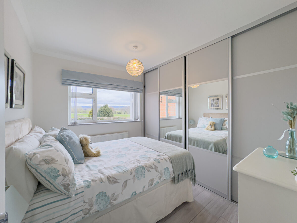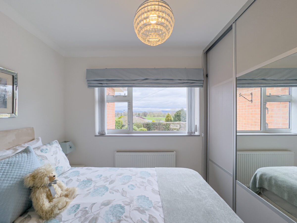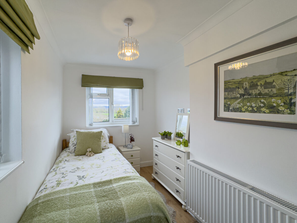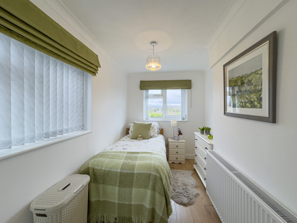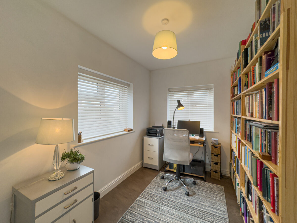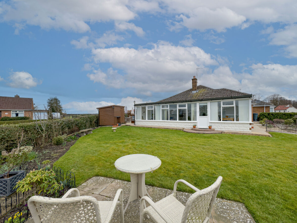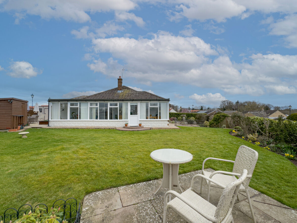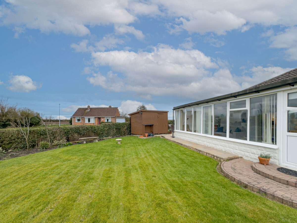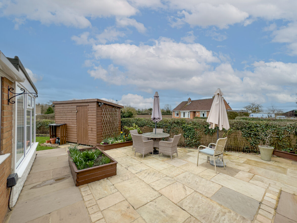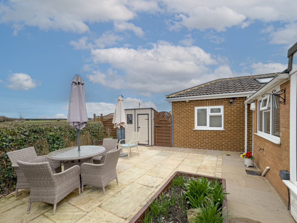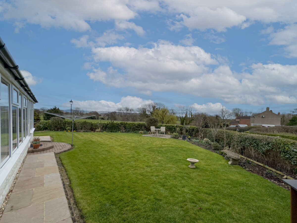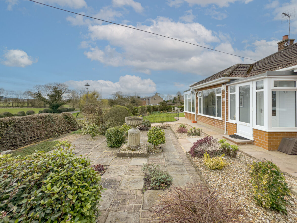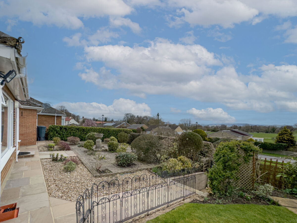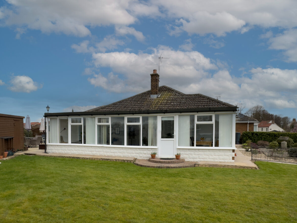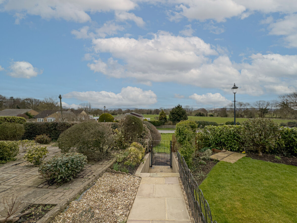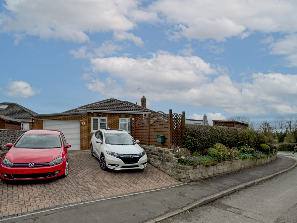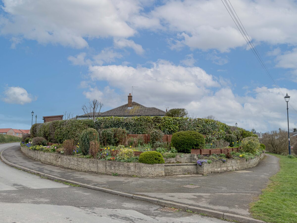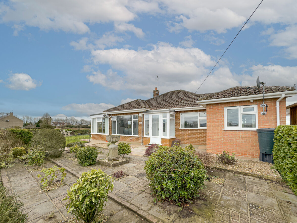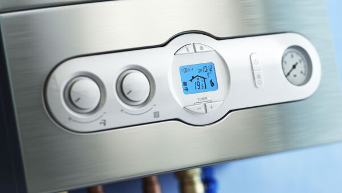Front Street, Sowerby, YO7
Thirsk
£485,000 Guide Price
Property features
- Detached Bungalow
- Wrap Around Gardens
- Garage
- Modern Kitchen
- Turn Key Ready
Details
Nestled on a quiet corner away from the hustle and bustle, this stunning 4-bedroom detached bungalow offers the perfect blend of modern comfort and timeless charm. Boasting wrap-around gardens that exude tranquillity and serenity, this property is a haven for nature lovers. Step inside to discover a meticulously maintained interior with a modern kitchen that is a chef's dream come true. This turn-key ready bungalow is the epitome of easy living, where every corner exudes warmth and style.
The outdoor space is fantastic with immaculately presented gardens that are a gardener's delight. A sprawling lawn offers a perfect setting for outdoor gatherings, flanked by mature hedges and beautiful bedding plants. The front garden features a stepped area with charming gravel borders and established plants, while the rear patio beckons for al fresco dining in the peaceful surroundings. Two sheds provide ample storage for all garden essentials, ensuring everything is neatly tucked away. The property also includes additional gardens around its perimeter, adorned with lush bushes and plants, creating a picturesque landscape. Adding to the allure is the corner spot featuring the iconic seat at the intersection of Front Street and Back Lane. Completing this remarkable package is a convenient garage with power and lighting, accessed from the utility area or the block-paved driveway offering side-by-side parking. A true gem that harmoniously blends indoor comfort with outdoor beauty, this bungalow is a rare find that promises a lifestyle of luxury and tranquillity.
Entrance Porch
A small porch leads from the lounge to the UPVC front door.
Living Room 16' 3" x 16' 6" (4.95m x 5.03m)
This vast living room offers stunning views over the front to the hills beyond thanks to a large double glazed window. The focal point is a recessed, multi fuel stove offering additional heat in the winter. The room has a matt grey wall mounted radiator.
Hall
The internal hallway offers access to all rooms and benefits from wood effect flooring. With loft access to the boarded loft that also houses the gas boiler, which has recently been serviced and is well maintained.
Kitchen 15' 3" x 10' 0" (4.65m x 3.04m)
The kitchen is modern with white, gloss units, dark grey granite worktops and a range of ambient lighting. Appliances included within the kitchen are a double oven, induction hob, dishwasher and newly replaced integrated fridge freezer. The Karndean flooring flows through the kitchen to the utility room.
Utility Room 12' 4" x 12' 0" (3.76m x 3.66m)
Off from the kitchen L shaped room is an essential utility area with vaulted ceilings and sky light. The utility also provides additional cupboards for storage of coats etc, extra worktop space and all plumbing for washing machine, drier and additional fridge freezer if required. The utility also offers loft space above the laundry and study areas.
Study/Bedroom Four 10' 3" x 6' 9" (3.12m x 2.07m)
The spacious study benefits from wood effect flooring and dual aspect double glazed windows.
Sun Room 33' 9" x 7' 11" (10.29m x 2.41m)
This fantastic room offers additional living and dining space and stretches the full width of the property but is finished with a solid roof for use all year round there is a door which opens onto the wrap around garden. This room provides stunning vista views that need to be seen to be fully appreciated.
House Bathroom 6' 8" x 6' 4" (2.04m x 1.92m)
This modern suite comprises of a wall mounted toilet, basin with surrounding vanity units . The bath also has a plumbed in shower over with folding screen. The tiles are a mid grey, and oversized to offer a contemporary finish.
Bedroom One 16' 4" x 10' 2" (4.97m x 3.10m)
A good size room with fitted wardrobes and vanity units and wood effect flooring.
En-Suite 7' 11" x 3' 11" (2.42m x 1.20m)
Modern En-suite, containing toilet, basin and walk in shower cubicle. White tiles and a chrome towel radiator ensure a fresh, modern feel.
Bedroom Two 10' 2" x 7' 9" (3.10m x 2.35m)
A double room with large, built in wardrobes with sliding doors. The wardrobes house a range of hanging space, shelving and drawers. A large double glazed window looks out to the front garden and over to the Hambleton Hills.
Bedroom Three 11' 8" x 5' 7" (3.56m x 1.71m)
A single size bedroom with window to the front. A built in wardrobe offers additional storage.
