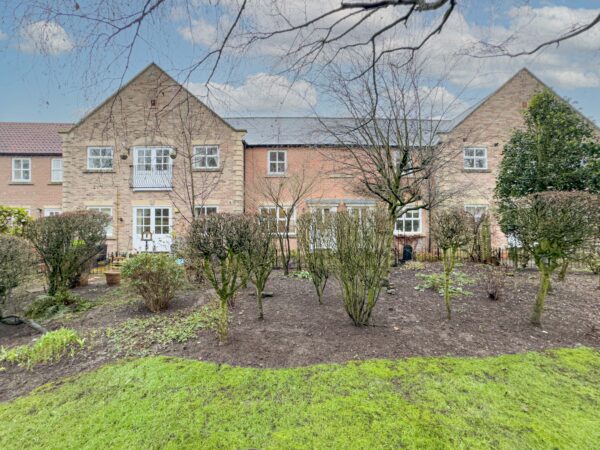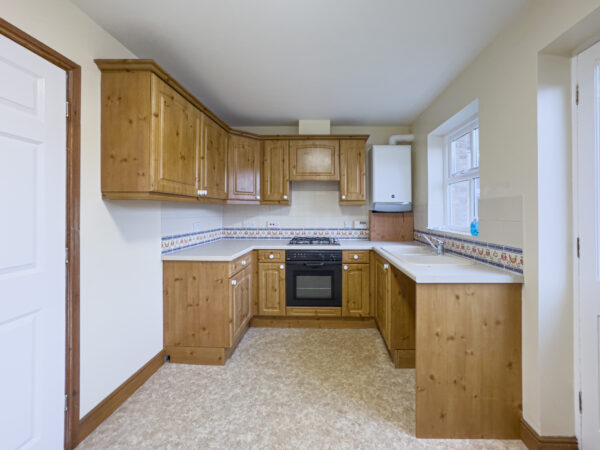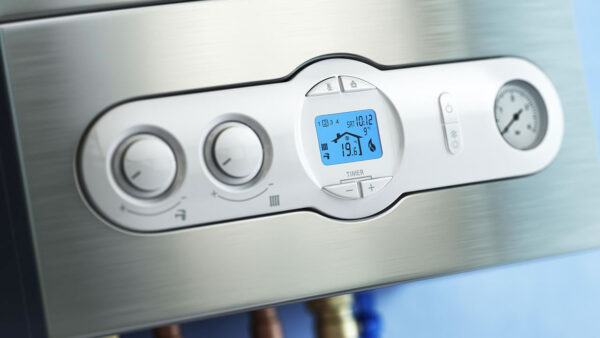Barleys Yard, Thirsk, YO7
Thirsk
£175,000 Guide Price
Property features
- Chain Free
- Recently Redecorated Throughout
- Gas Central Heating
- Private Garden
- Beautiful Communal Gardens
- Leasehold Property
Details
Nestled in a serene private development, this charming 2-bedroom terraced house presents a unique opportunity for those seeking a peaceful abode with modern comforts. Boasting a chain-free status and recently redecorated throughout, this property exudes a fresh ambience, ready to welcome its new owners. The cosy interior is enhanced by the presence of gas central heating, ensuring warmth and comfort all year round. Step outside through the living room and discover a private garden, perfect for relaxation and outdoor gatherings. In addition, residents have the privilege of enjoying the beautifully maintained communal gardens, a tranquil oasis filled with lush greenery and scenic pathways. This leasehold property is the epitome of comfort and convenience, awaiting its discerning new owner.
A single garage with an up-and-over door ensures secure storage for your vehicles or belongings, while allocated parking in front of the garage offers added convenience for residents and guests. Revel in the tranquillity and beauty of the outdoors right at your doorstep, whilst being just a short stroll to the Market Place and all of the Towns amenities.
Kitchen 14' 6" x 8' 0" (4.41m x 2.45m)
Entering through the main door, the kitchen has ample space for a dining table and consists of a range of base and wall units in wood effect with roll edge work tops. The kitchen houses a single electric oven, gas hob and gas combo boiler. There is space for a fridge freezer and washing machine.
Living Room 14' 6" x 12' 4" (4.41m x 3.75m)
A bright room to the rear of the house with large window and door facing the garden and communal gardens beyond. The room which has been freshly decorated has stairs to the first floor.
Bedroom One 14' 7" x 10' 2" (4.44m x 3.09m)
The main bedroom is situated to the rear, enjoying lovely views of the gardens, Thirsk Hall and St Mary's Church on Kirkgate. The bedroom has a fitted wardrobe.
Bedroom Two 10' 5" x 7' 4" (3.18m x 2.24m)
To the front of the property, with wall mounted radiator.
Bathroom 6' 9" x 5' 7" (2.07m x 1.71m)
Recently decorated, the bathroom suite comprises of a white hand basin, low level toilet, bath with shower over. The walls are part tiled in white.


























































