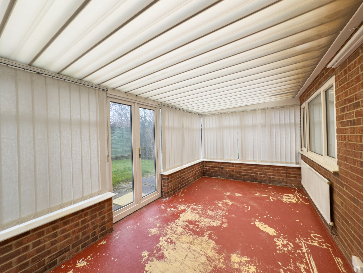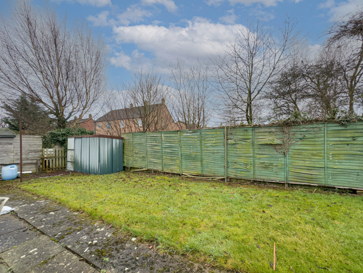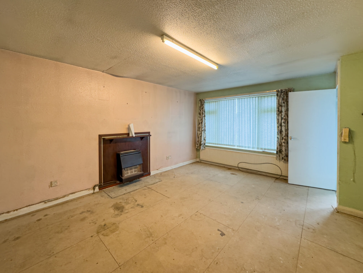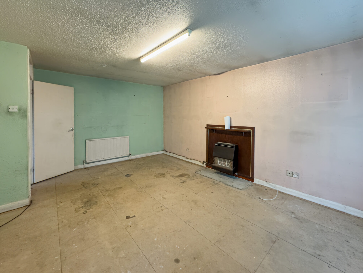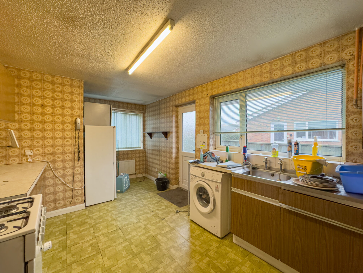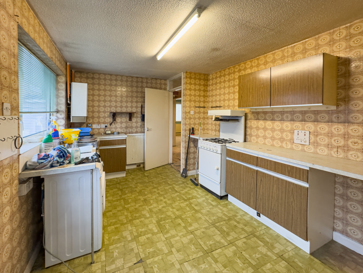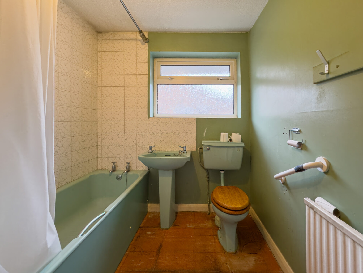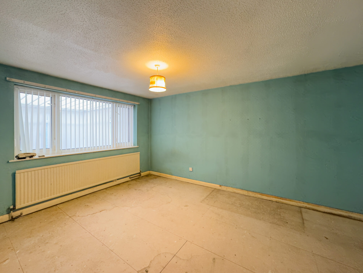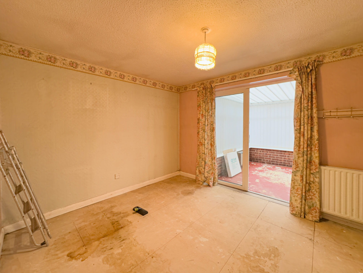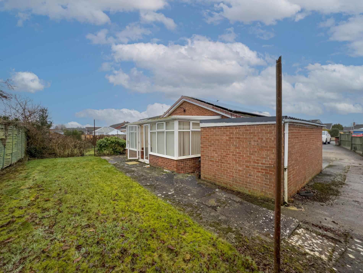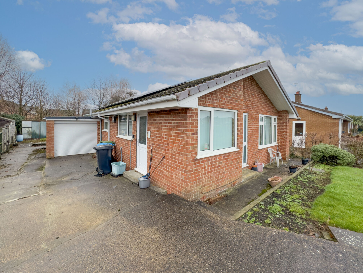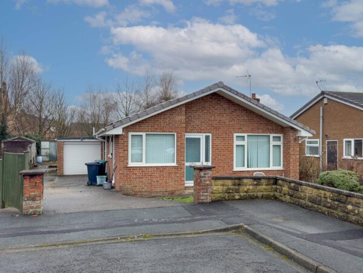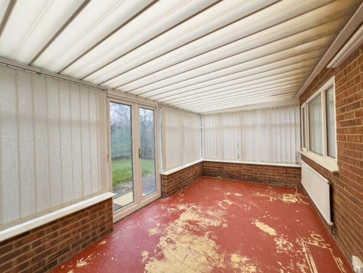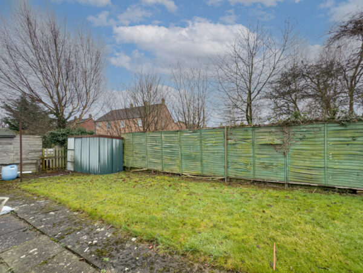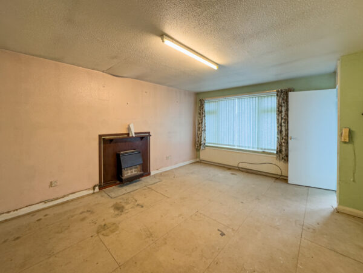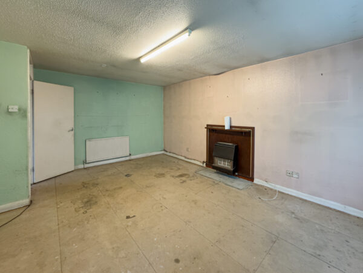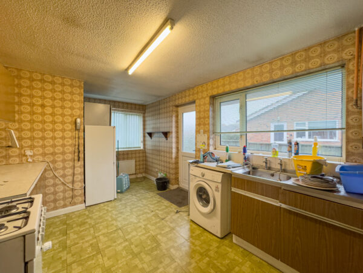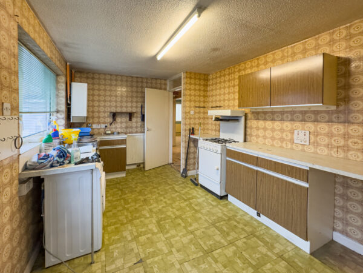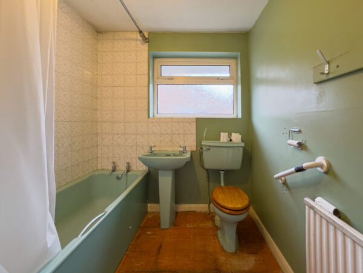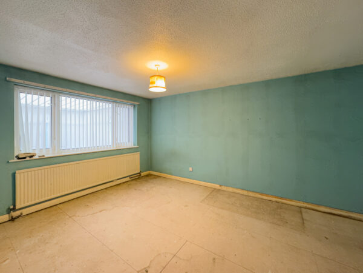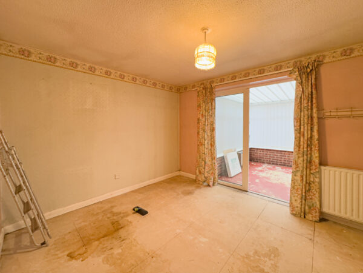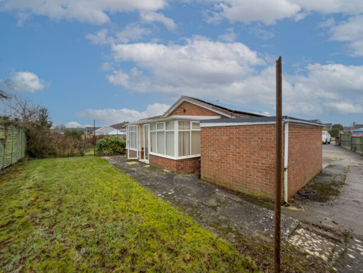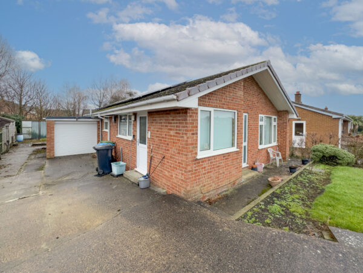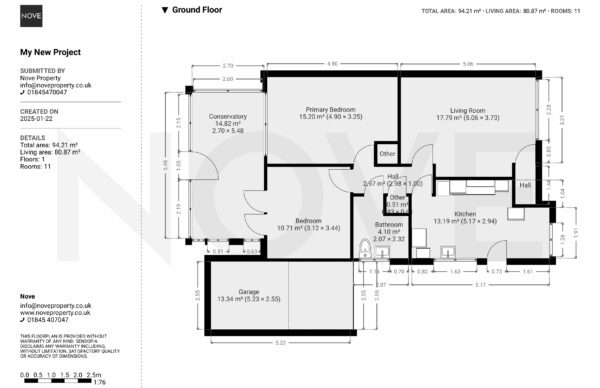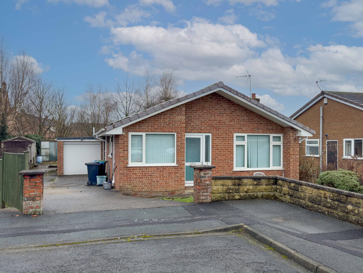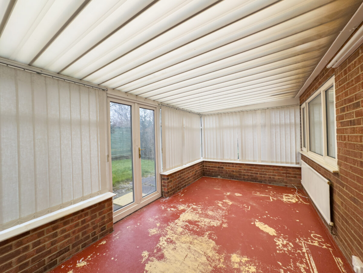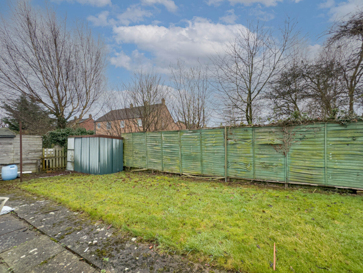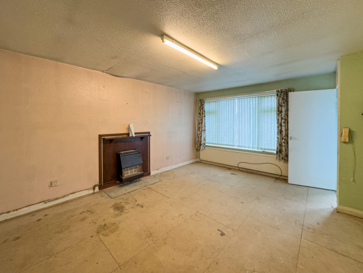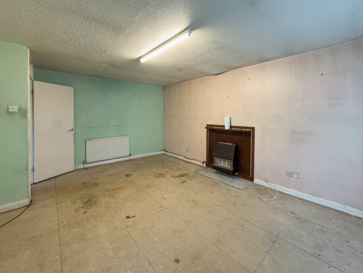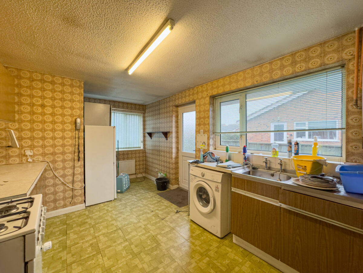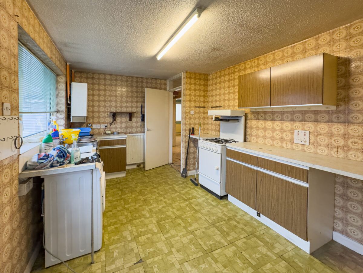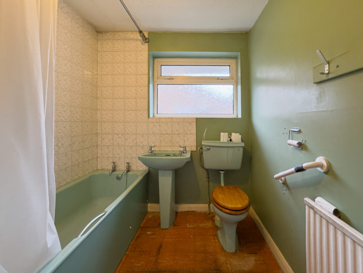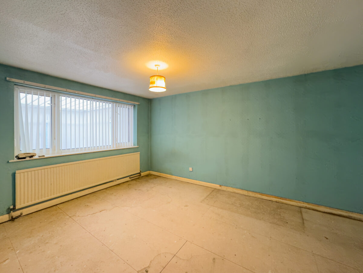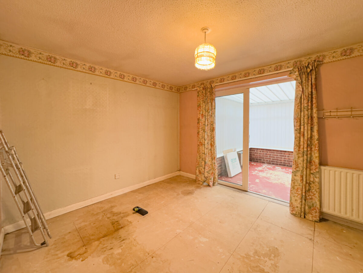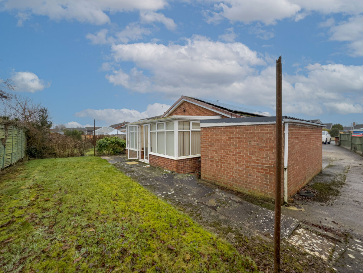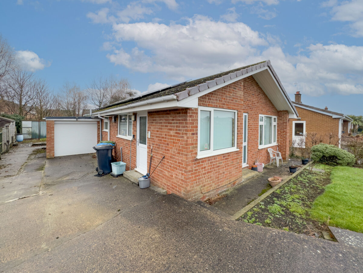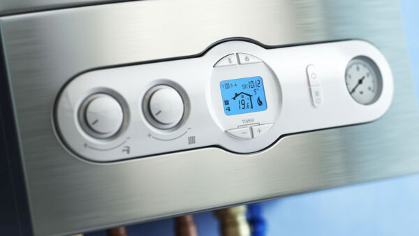St. Marys Way, Thirsk, YO7
Thirsk
£273,000 Guide Price
Property features
- Detached Bungalow
- Two Bedrooms
- Conservatory
- Garage
- Solar Panels
- Development Potential
- Chain Free
Details
This detached bungalow, situated a short walk from the Towns amenities on a quiet cul-de-sac is offered to the market, chain free.
The property would benefit from some internal updating, though does already boast updated UPVC double Glazed doors and windows, conservatory, UPVC soffits and facias and solar panels installed to the roof which will reduce electricity bills and provide a rebate payment from the energy supplier.
The bungalow is spacious internally and would allow owners to configure the property to suit their needs. Externally, a South West facing rear garden could become a fantastic space and plenty of parking is offered on the private driveway.
The property has a garage, with power and light, finished with an electric door with touch button control for seamless entry.
Entrance Hall
To the front of the property, accessed via a UPVC double glazed door, offers access through to the living room.
Living Room 16' 8" x 12' 5" (5.09m x 3.79m)
A spacious lounge with large, UPVC, double glazed window to the front elevation. With a fitted gas fire and wall mounted radiator.
Kitchen 17' 0" x 9' 8" (5.17m x 2.94m)
The kitchen has a dual aspect, UPVC double Glazed windows and a UPVC door leading to the driveway and garage.
Inner Hall
The internal hall, offers access to all rooms and has two cupboards, one for storage, the other containing the water cylinder.
Bedroom One 16' 1" x 10' 8" (4.90m x 3.25m)
The primary bedroom is spacious and benefits from a wall mounted radiator and large, UPVC window.
Bedroom Two 11' 3" x 10' 3" (3.44m x 3.12m)
A generous second room, will comfortably hold a double bed. Offers access through to the conservatory. Could be ideally used for guests, an extra reception room or study.
Conservatory 18' 0" x 8' 10" (5.48m x 2.70m)
A fantastic space, looking out to the garden. With wall mounted radiator linked to the central heating system.

