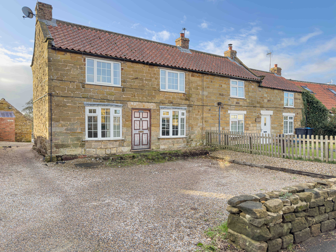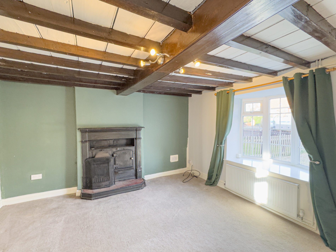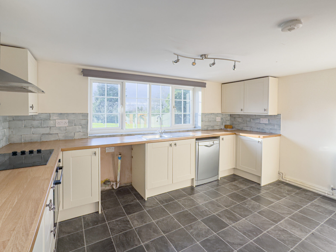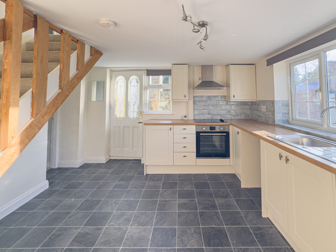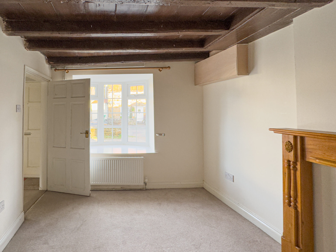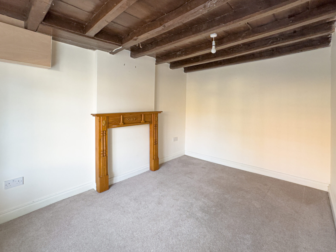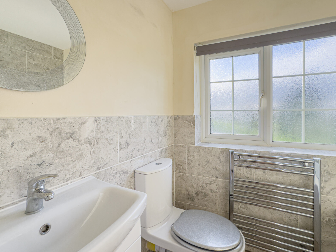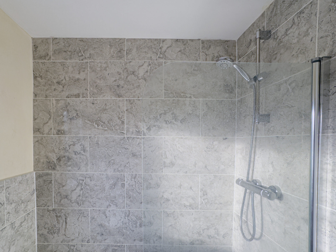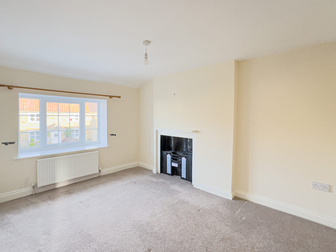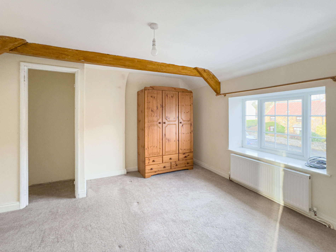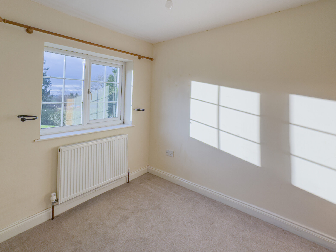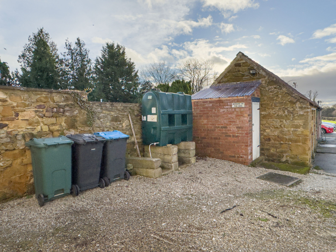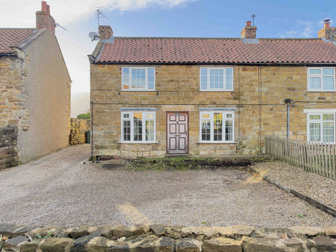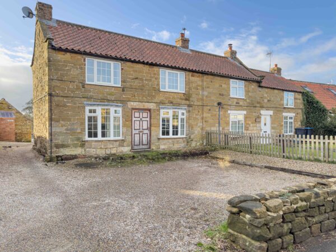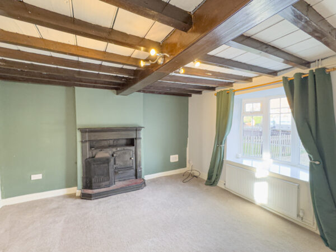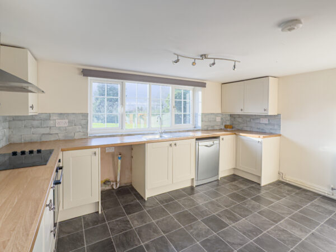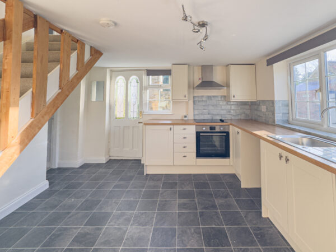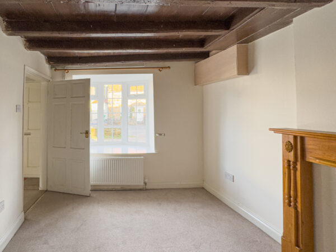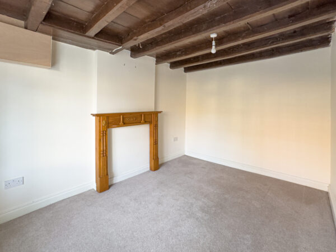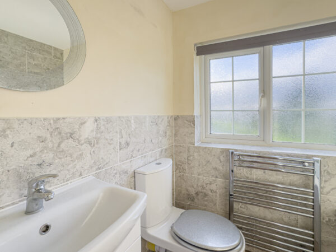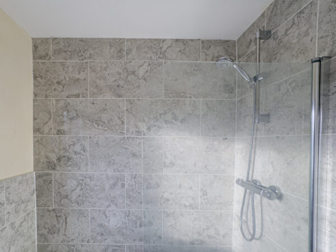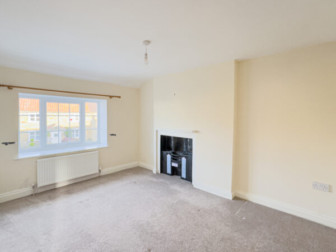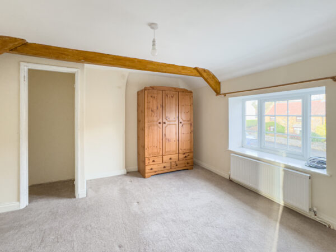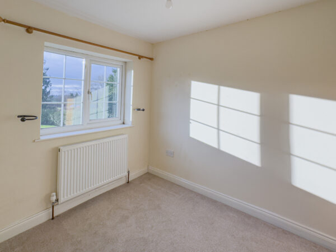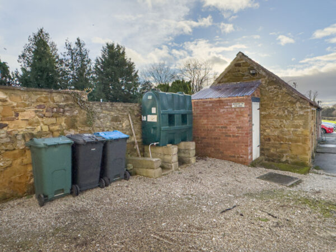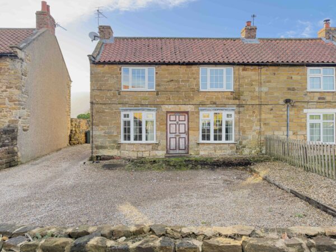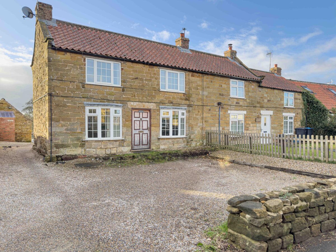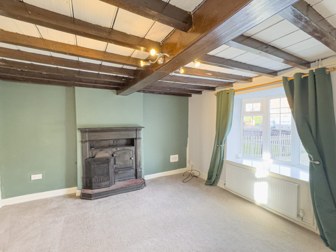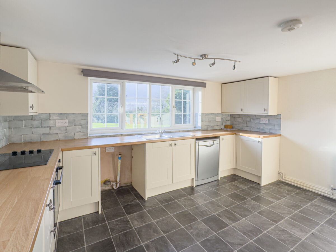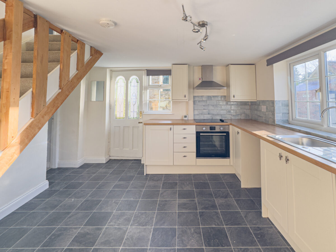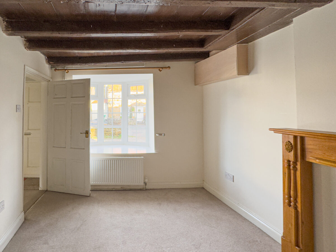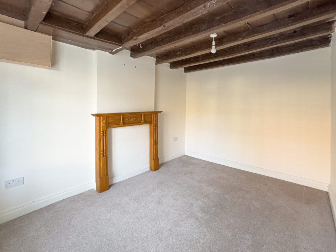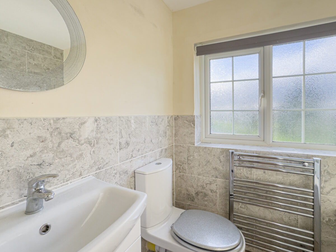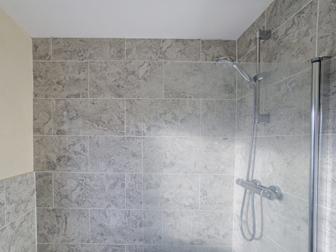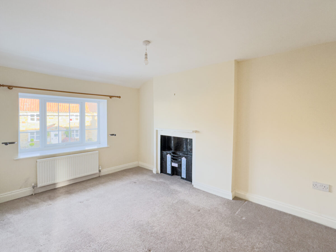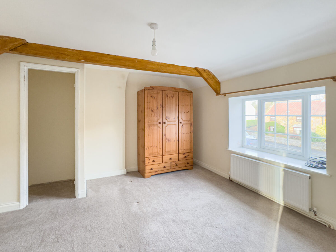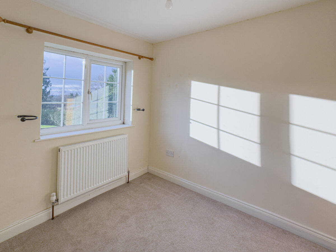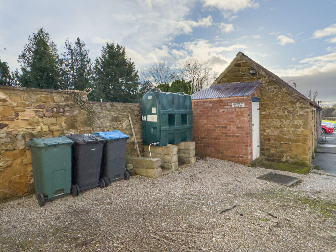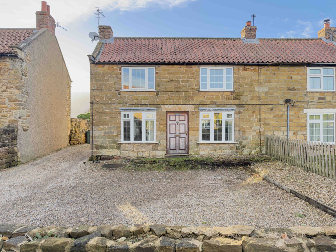Sutton, Thirsk, YO7
Thirsk
£895 pcm
Property features
- Village Location
- Two Reception Rooms
- Off street Parking
Details
Nestled in a picturesque village setting, this charming 3-bedroom semi-detached house offers a perfect blend of traditional character and modern convenience. Step inside to discover two spacious reception rooms, ideal for entertaining guests or unwinding after a long day. The property boasts ample off-street parking, ensuring hassle-free arrivals.
Conveniently located within the village, this property epitomises comfortable living, offering a harmonious blend of space and style in a sought-after location. Don't miss out on this wonderful opportunity to call this house your home.
Sitting Room 13' 8" x 12' 9" (4.16m x 3.89m)
With a beamed ceiling and window to the front of the property
Dining Room 12' 8" x 8' 11" (3.85m x 2.71m)
With a window to the front of the property.
Kitchen 14' 1" x 9' 10" (4.29m x 3.00m)
To the rear of the property with stairs to the first floor the kitchen is finished with cream shaker style base and wall units. With plumbed spaces for washing machine and dishwasher.
Bedroom One
To the front of the property the bedroom has a built in storage cupboard
Bedroom Two 12' 10" x 8' 10" (3.92m x 2.70m)
Over looking the front of the property, the second bedroom has an original fireplace.
Bedroom Three 8' 8" x 7' 5" (2.64m x 2.26m)
To the rear of the property.
Bathroom 6' 4" x 5' 5" (1.92m x 1.66m)
3 piece bathroom suite with a shower one the bath.
