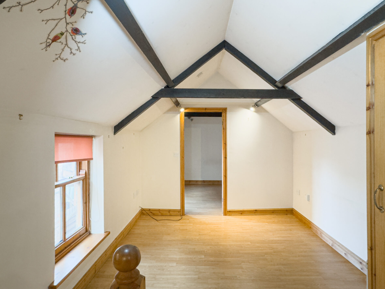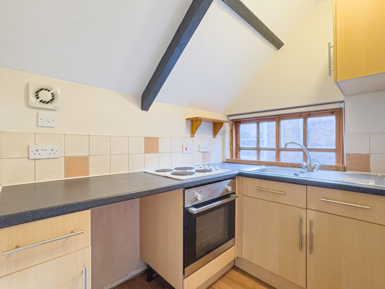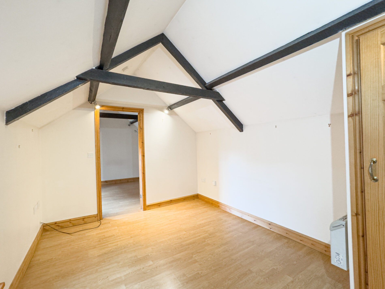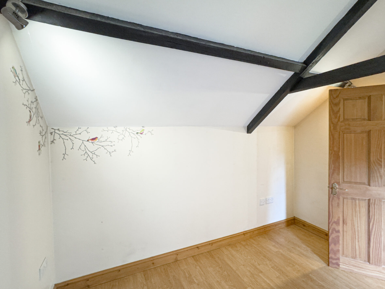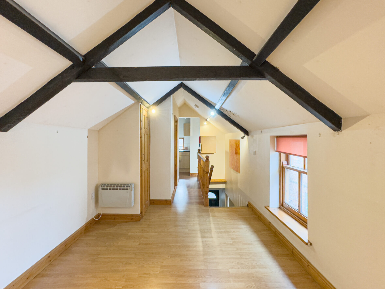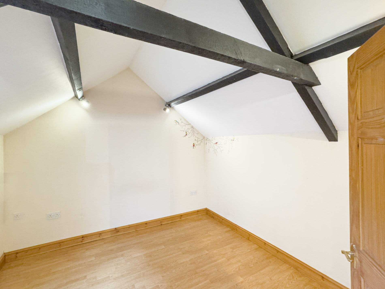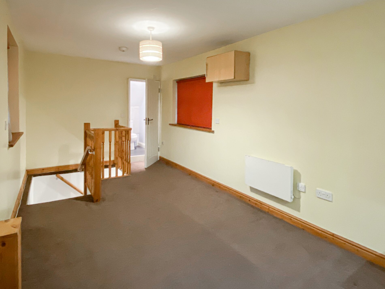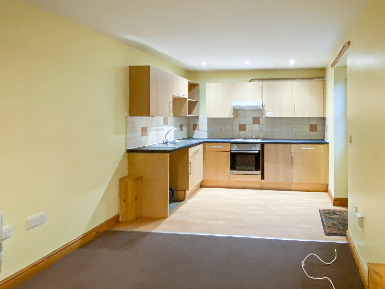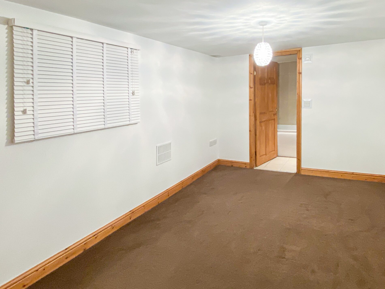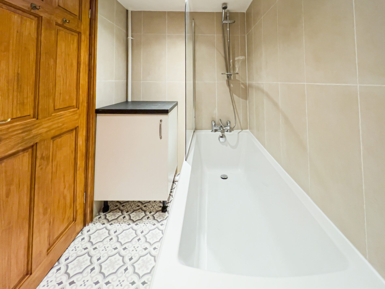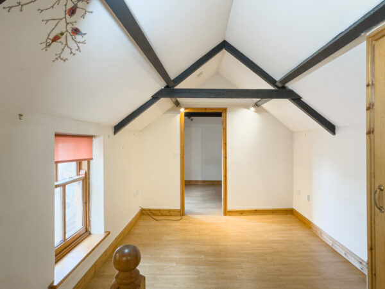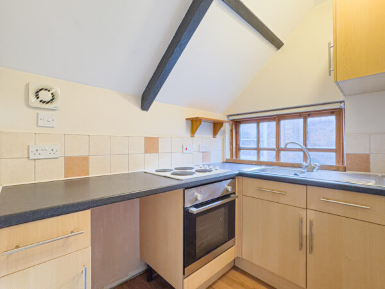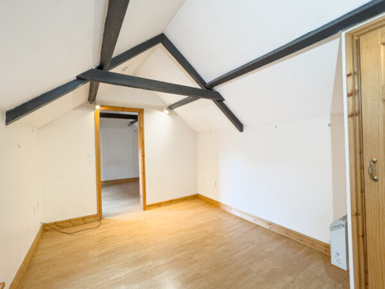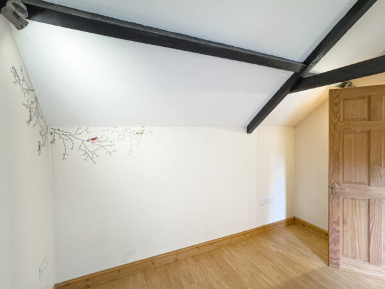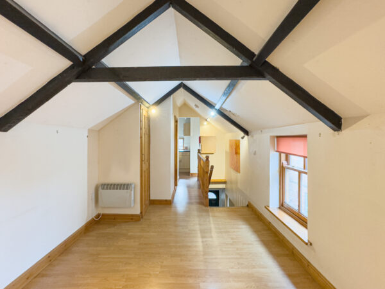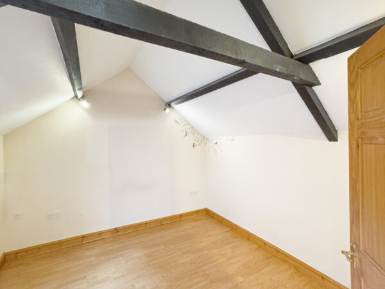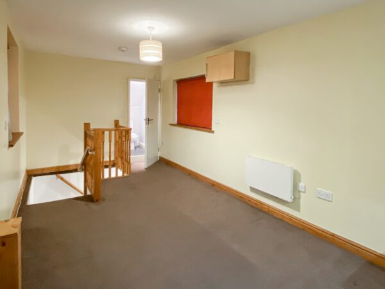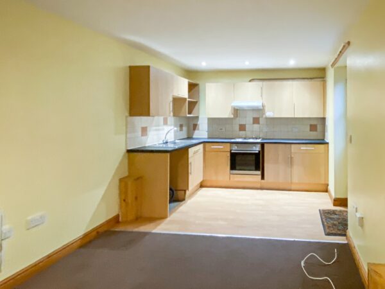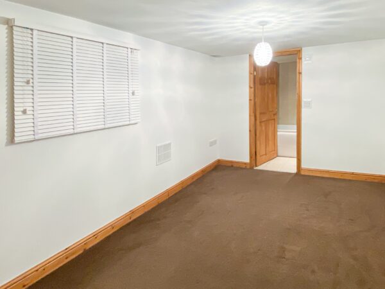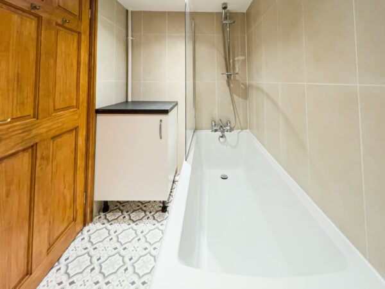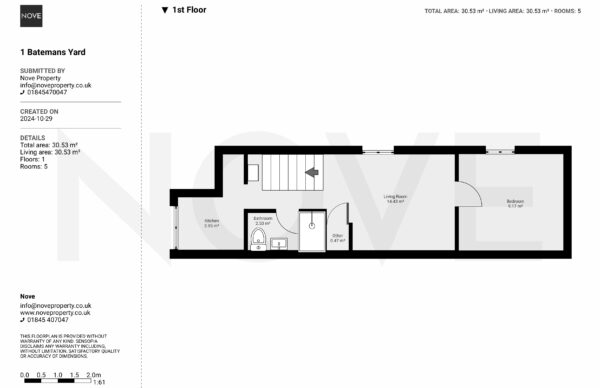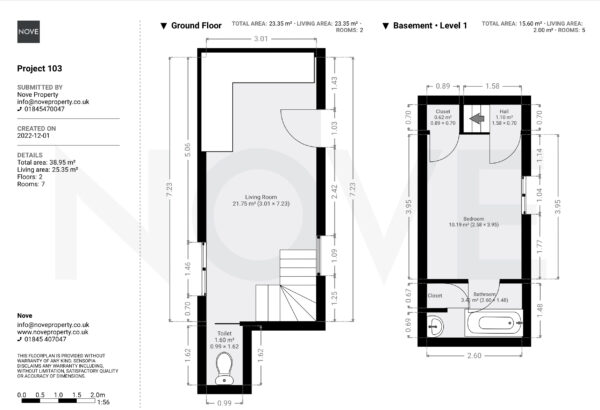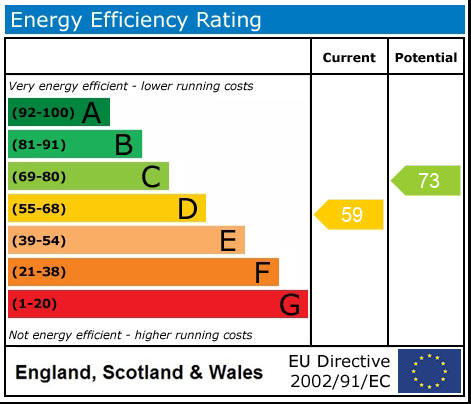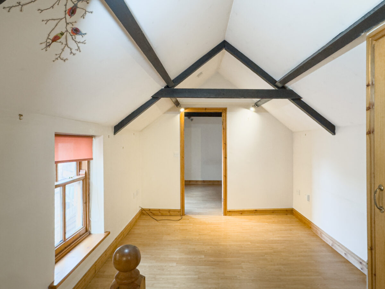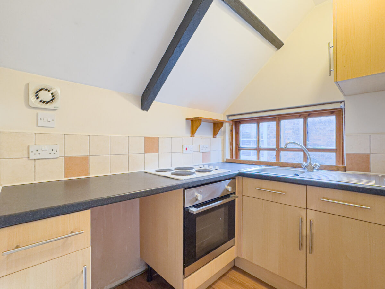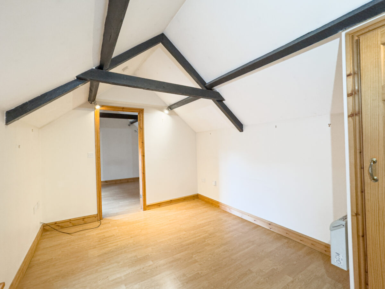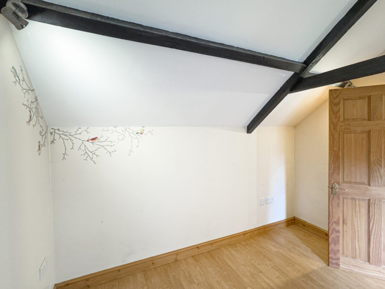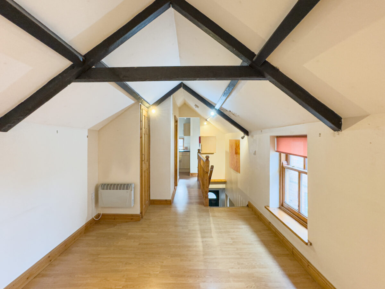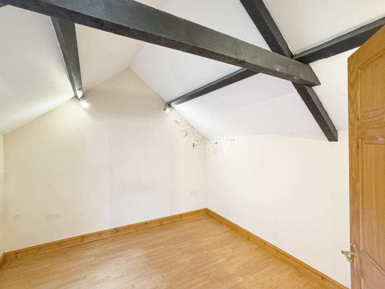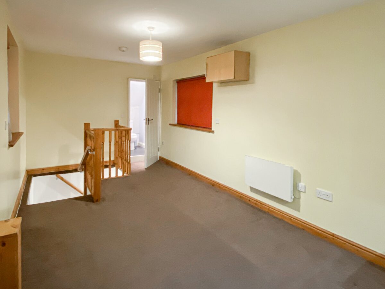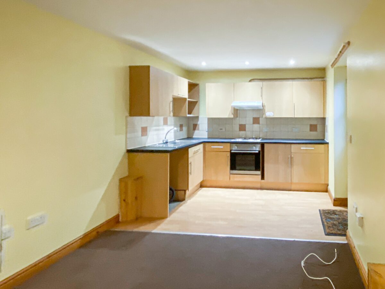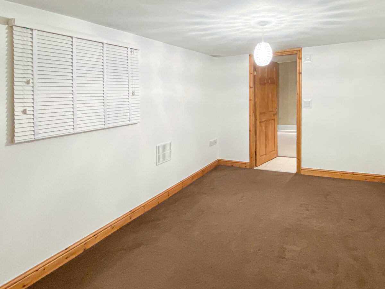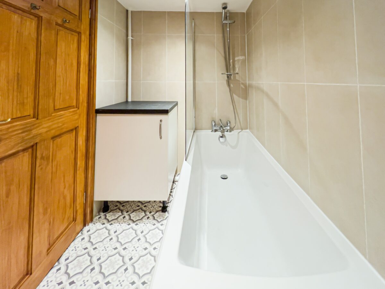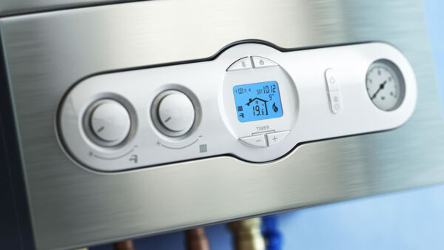Batemans Yard, Thirsk, YO7
Thirsk
£160,000 Guide Price
Property features
- INVESTMENT OPPORTUNITY
- YEILD CIRCA 7.5%
- TWO, SELF CONTAINED ONE BED APPTS
- FREEHOLD
- CURRENTLY TENANTED
Summary
Chain-free 3-storey property with 2 dwellings. Ground floor: open kitchen/living, basement bedroom, bathroom. First floor flat: double bedroom, shower room, sitting room, kitchen. Each tenanted, 8% yield.Details
Offered to the market chain free is this three storey property. Divided into two dwellings the ground floor apartment has a basement bedroom with bathroom and open plan kitchen and living room to the ground floor. The first floor flat has a double bedroom, shower room, sitting room and separate kitchen. Both properties are currently tenanted offering a rental yield of approx 8%
1A BATEMANS YARD (GROUND FLOOR)
LIVING/KITCHEN
Entering from the front door into the open plan kitchen/living area. The fitted kitchen consists of a range of base and wall units in light wood effect with a grey work top. The integrated oven and hob will remain. There are connections for a washing machine.
The Living area is carpeted with dual aspect windows.
TOILET
Off from the living area is a toilet.
BEDROOM (LOWER GROUND FLOOR)
Stairs lead down to the lower floor. The double bedroom benefits from some built in storage and a double glazed window for natural light.
BATHROOM
The bathroom leads off from the bedroom and consists of white basin and bath with shower over.
1 BATEMANS YARD (FIRST FLOOR)
To the first floor accessed from stairs from the street. the ceiling is beamed and with wood effect flooring. There is a window to the side elevation.
KITCHEN
With a window to the rear elevation the kitchen has fitted base units with wood effect doors, theres an electric oven and hob and plumbing for the washing machine.
SHOWER ROOM
The walls and floor are tiled. There is an enclosed shower cubicle, toilet and basin.
BEDROOM
With a window to the side aspect, the beamed ceiling adds a lovely feature.
BOTH PROPERTIES ARE TENANTED SO ACCESS CAN ONLY BE GRANTED VIA THE AGENT WITH THE PERMISSION OF THE TENANTS.
