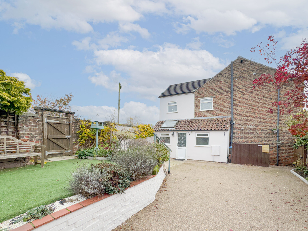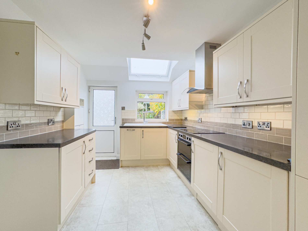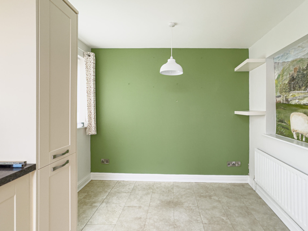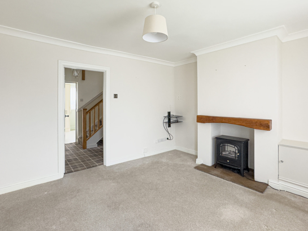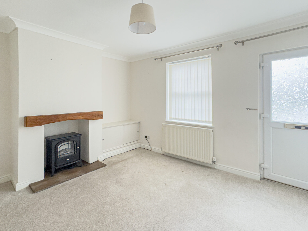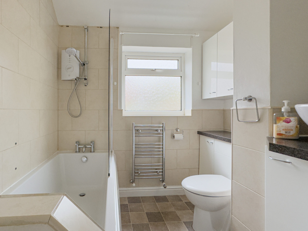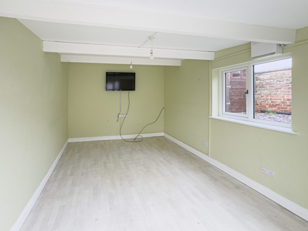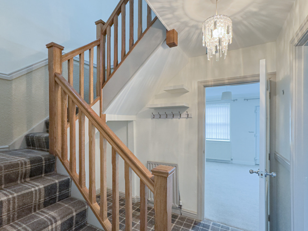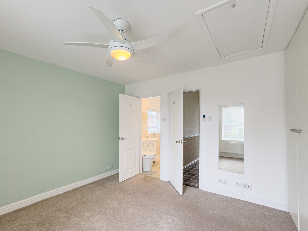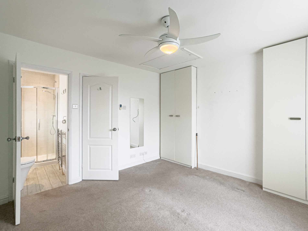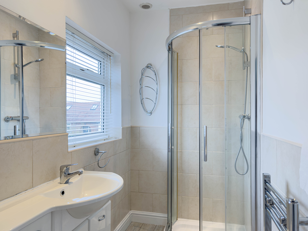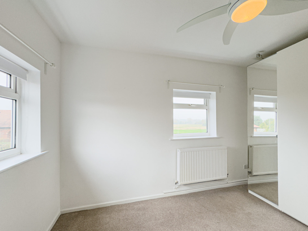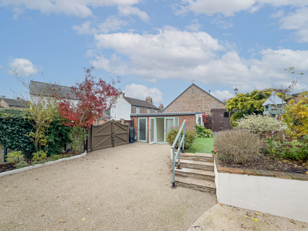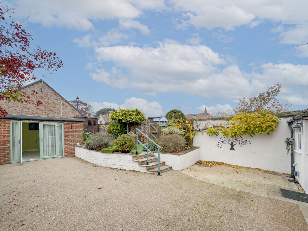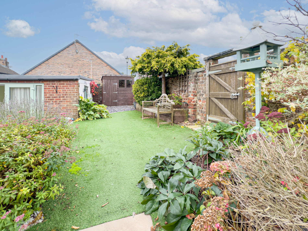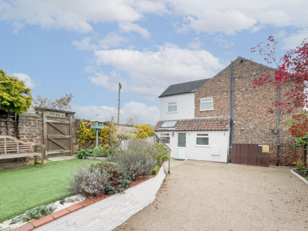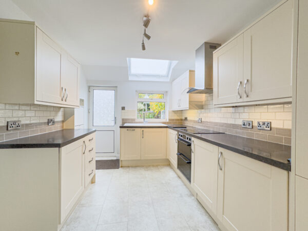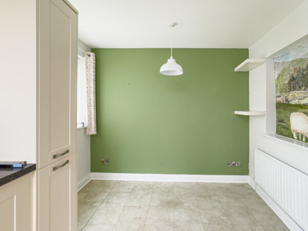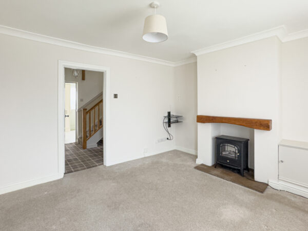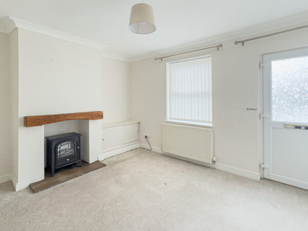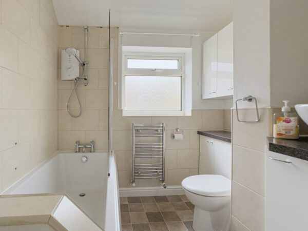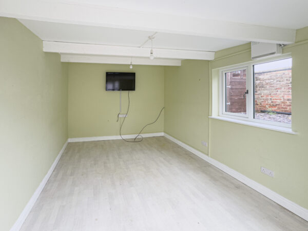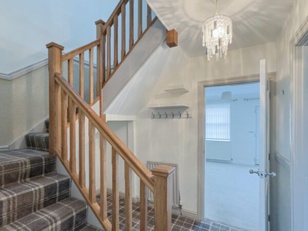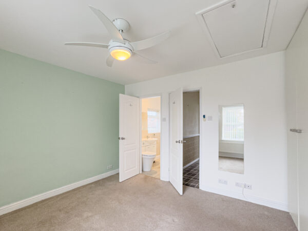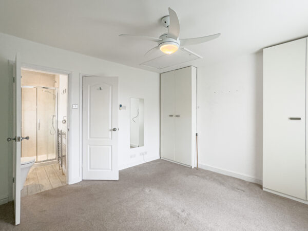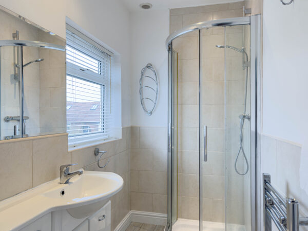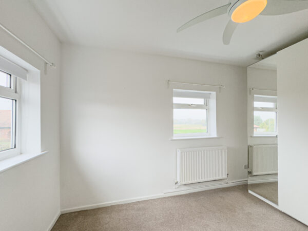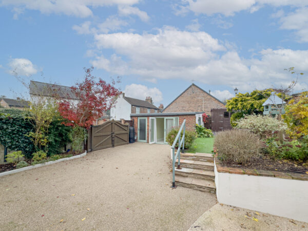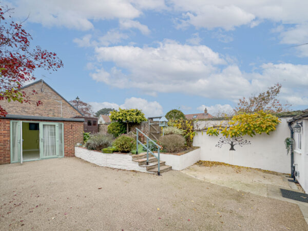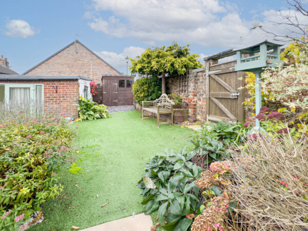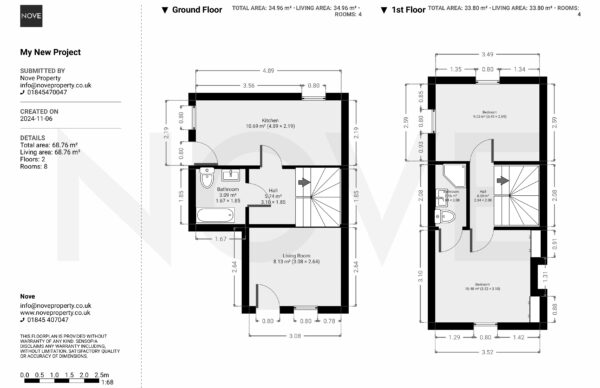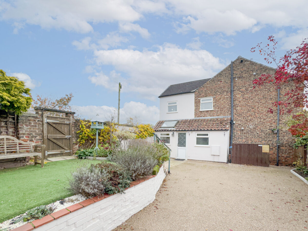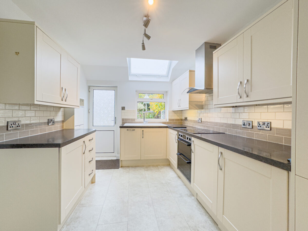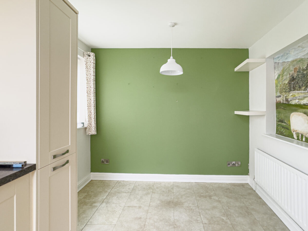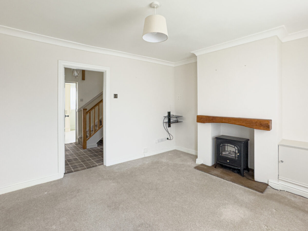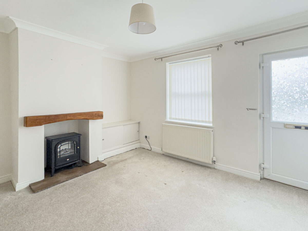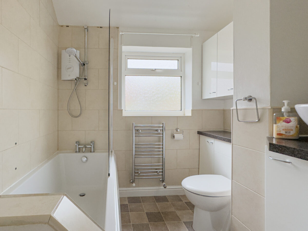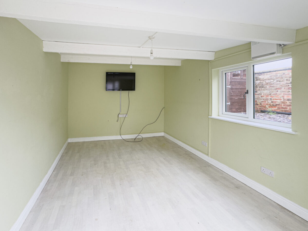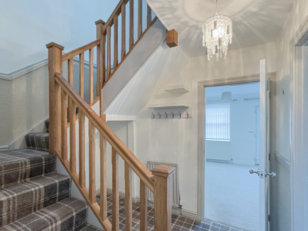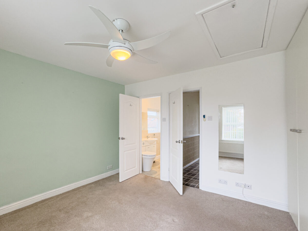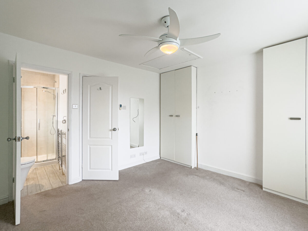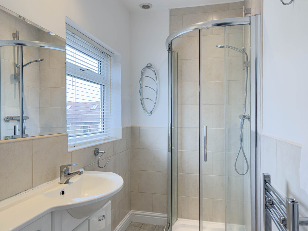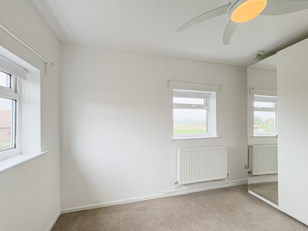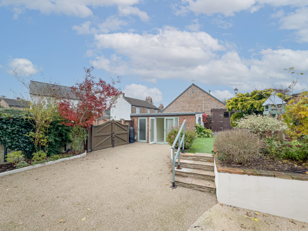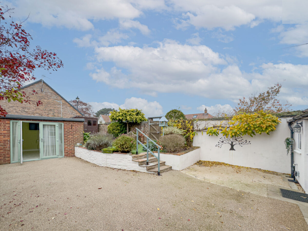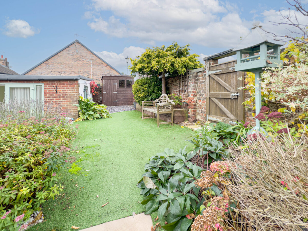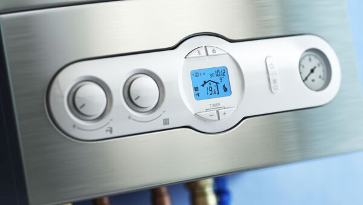Front Street, Sowerby, YO7
Thirsk
£875 pcm
Property features
- Great Location
- Walking Distance to Town
- Off street parking
- Summer House
- Low Maintance Garden
- Immediately Available
Details
Nestled on Front Street in Sowerby, this 2-bedroom end of house offers a blend of modernity and convenience. Boasting a modern kitchen, a summer house, and a low maintenance garden, this property provides a tranquil retreat while being within walking distance of town amenities. The tree-lined road adds a touch of natural serenity to this great location, with a resin driveway offering off-street parking for added convenience. With immediate availability, this residence on Front Street truly embodies comfortable living with its convenient features.
Outdoor enthusiasts will appreciate the spacious garden area, complete with a resin drive providing off-street parking and a garden shed for storage needs. The artificial lawn space ensures a lush greenery without the hassle of maintenance, offering a private sanctuary to enjoy the outdoors. Access to off-street parking is made easy through the wooden double gates, while on-street parking options on Front Street provide additional flexibility for residents and guests alike. Make the most of this outdoor oasis that complements the charm of this well-situated property.
Dining Kitchen 15' 11" x 9' 1" (4.85m x 2.77m)
The well presented dining kitchen has a range of base and wall units and integrated appliances including fridge, freezer and dishwasher. the electric oven and hob have an extractor fan fitted above.
The dining area has a large window to the rear elevation and enjoys views over the field and hills beyond.
Hall
The spacious hall offers access to all ground floor rooms and stairs to the first floor, with a light tunnel fitted to the ceiling this is a lovely bright space with a great oak staircase.
Sitting Room 13' 3" x 11' 6" (4.05m x 3.51m)
To the front of the property, the front door accesses the sitting room directly. Features a large window to the front elevation. An electric stove sits beneath a wood beamed fireplace.
House Bathroom 7' 5" x 6' 7" (2.25m x 2.01m)
The downstairs bathroom has a bath with an electric shower fitted above. The large basin is fitted within a vanity unit, with mirror above. There is a chrome towel radiator and obscured glass window.
Bedroom One 11' 7" x 11' 11" (3.54m x 3.63m)
The large double bedroom is to the front of the property and has a large window allowing ample natural light, fitted storage with two double wardrobes.
En suite 7' 0" x 4' 2" (2.14m x 1.26m)
A modern suite comprising of a corner shower enclosure, mounted sink and low level toilet. A heated chrome towel radiator is fitted.
Bedroom Two 12' 2" x 8' 9" (3.72m x 2.66m)
With dual aspect windows the second bedroom enjoys views to the rear and side of the property. Large fitted storage is available.
Garden Room 14' 0" x 10' 7" (4.27m x 3.23m)
With power and lights the garden room would make a great studio or work from home space. fitted with wood effect flooring and a window to the side elevation.
External Storage
With base kitchen units and power this external storage is a really useful space.
