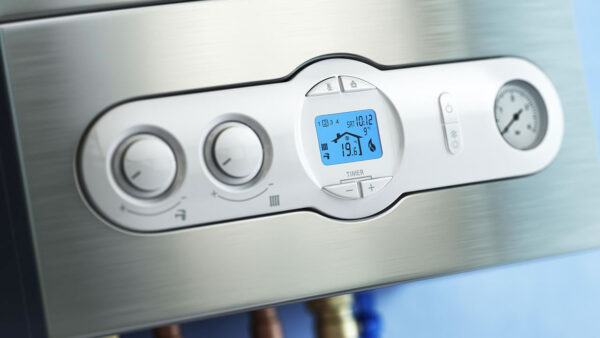Alexander Close, Thirsk, YO7
Thirsk
£195,000 Guide Price
Property features
- Modern Kitchen
- Great Location
Details
The property has been part of a rental portfolio for many years thus is offered to the market chain free. The property comprises of a kitchen, large sitting room, shower room, two bedrooms and a large conservatory.
The enclosed rear garden has access to the garage via a side door.
Hall
With double glazed entrance door to the front elevation. in the hall is a gas boiler with the electrical fuse board. doors lead through to the kitchen and lounge.
Kitchen 9' 0" x 7' 11" (2.74m x 2.41m)
Including a fitted range of wall and base units incorporating work surfaces, single drainer sink unit, built in electric oven with gas hob.
The kitchen has double glazed windows to the side and a side door leading to the driveway.
Lounge 17' 0" x 9' 9" (5.18m x 2.97m)
With double glazed window to the front elevation, feature fireplace and wall mounted radiators.
Bathroom
The bathroom consists of a three piece suite comprising of a shower cubicle, pedestal wash hand basin and WC. A double glazed window with obscured glass features to the side.
Bedroom One 9' 9" x 12' 0" (2.97m x 3.66m)
With double glazed window to the rear elevation leading to the conservatory and wall mounted radiator.
Bedroom Two 9' 1" x 7' 11" (2.76m x 2.41m)
With double glazed door leading through to conservatory.
Conservatory 12' 8" x 9' 5" (3.86m x 2.87m)
With double glazed window to the side and rear elevations, double glazed door to the garden and radiator. Accessed via bedroom two.








































