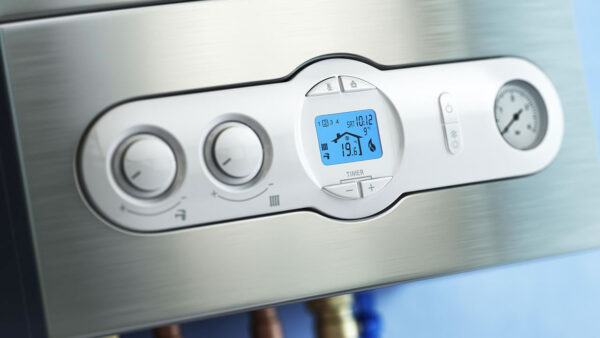Percy Drive, Norby, YO7
Thirsk
£295,000
Property features
- Full Rennovation
- Three Storey Townhouse
- High Spec Kitchen
- Both Bathrooms Recently Upgraded
Summary
Beautifully renovated 4-bed property with new bathrooms, kitchen, and flooring. Spacious kitchen, living room, and bedrooms. South-facing garden with decking and artificial lawn. A must-see!Details
Step into luxury living with this exquisite 4-bedroom townhouse in the heart of the Thirsk. This three-story townhouse has undergone a full renovation, combining modern design with timeless elegance. The highlight is the high-spec kitchen, perfect for culinary enthusiasts and entertainers alike. Both bathrooms have been recently upgraded, boasting contemporary fixtures and fittings.
Each of the four bedrooms offers a haven of comfort and style, ideal for unwinding after a long day. With ample space throughout, this townhouse provides versatility for any living arrangement. Whether you prefer an open-plan layout for sociable gatherings or a cosy nook for relaxation, this property caters to your every need.
Entrance Hall
On entering the front door, you are welcomed into an entrance hall with tiled access and oak flooring the hall offers access to all downstairs rooms and stairs to the subsequent floors.
Utility/Boot Room
To the front of the property, the previous garage has been repurposed for useable family space, the utility houses the washing machine and tumble dryer. The tiled floor makes this a practical space.
Kitchen 22' 7" x 14' 10" (6.89m x 4.52m)
The heart of the home, the kitchen has recently been fitted with navy base and wall units, quartz counter and stunning features, the double size sink and draining board have a chrome mixer tap and the large island is fitted with storage and pop up electric socket. the 5 ring gas burner has large storage drawers beneath and the double oven is set into the wall units. The upright wall mounted iron radiator adds style.
French doors open onto the decking giving light and additional feeling of space to the dining area.
Ground Floor WC
Nestled under the stairs is the downstairs toilet, half tiled with green brick effect tiles the white basin and loo have recently been replaced. A frosted window to the side elevation offers natural light.
First Floor Landing
Offering access to bedroom four, sitting room and house bath, stairs to the second floor and a large storage cupboard with hot water tank.
Sitting Room 14' 7" x 13' 0" (4.44m x 3.95m)
The sitting room has two large south facing windows over looking the garden which fills the room with natural light and warmth. The current owners have added extra electrical sockets to the sitting room to suit modern living. Double iron radiators add a lovely feature.
Family Bathroom
Recently fitted the house bathroom has a double end white bath with handheld shower. Double illuminated mirrors, loo and basin sitting in a vanity unit. The walls and floor are tiled. The grey heated towel rail offers style and functionality.
Bedroom Four (First Floor) 10' 2" x 8' 2" (3.11m x 2.48m)
Overlooking the front of the property this good size double bedroom has a large window to the front elevation.
Second Floor Landing
The second floor houses three double bedrooms, one with ensuite, the landing has a large storage cupboard and offers access to all rooms.
Primary Bedroom 14' 1" x 11' 5" (4.29m x 3.48m)
To the front of the property the primary bedroom has wall mounted lights to give a luxury hotel feel, the current owners have added extra sockets, and large fitted wardrobes.
En Suite 6' 0" x 5' 7" (1.82m x 1.70m)
The ensuite is fitted with a walk in shower and large egg shaped wash hand basin, the toilet has enclosed flush and the room feels very luxurious. The tiled walls and floor make the space functional while the illuminated mirror continues the stylish feel.
Bedroom Two 13' 4" x 8' 5" (4.07m x 2.56m)
The second bedroom is currently used as a dressing room, fitted with large cupboards which could remain or if removed with be a greta size double bedroom. to the rear of the property with a large window to the south elevation.
Bedroom Three 10' 0" x 6' 4" (3.05m x 1.92m)
With south facing window to the garden the third bedroom is currently used as a home office.






































































